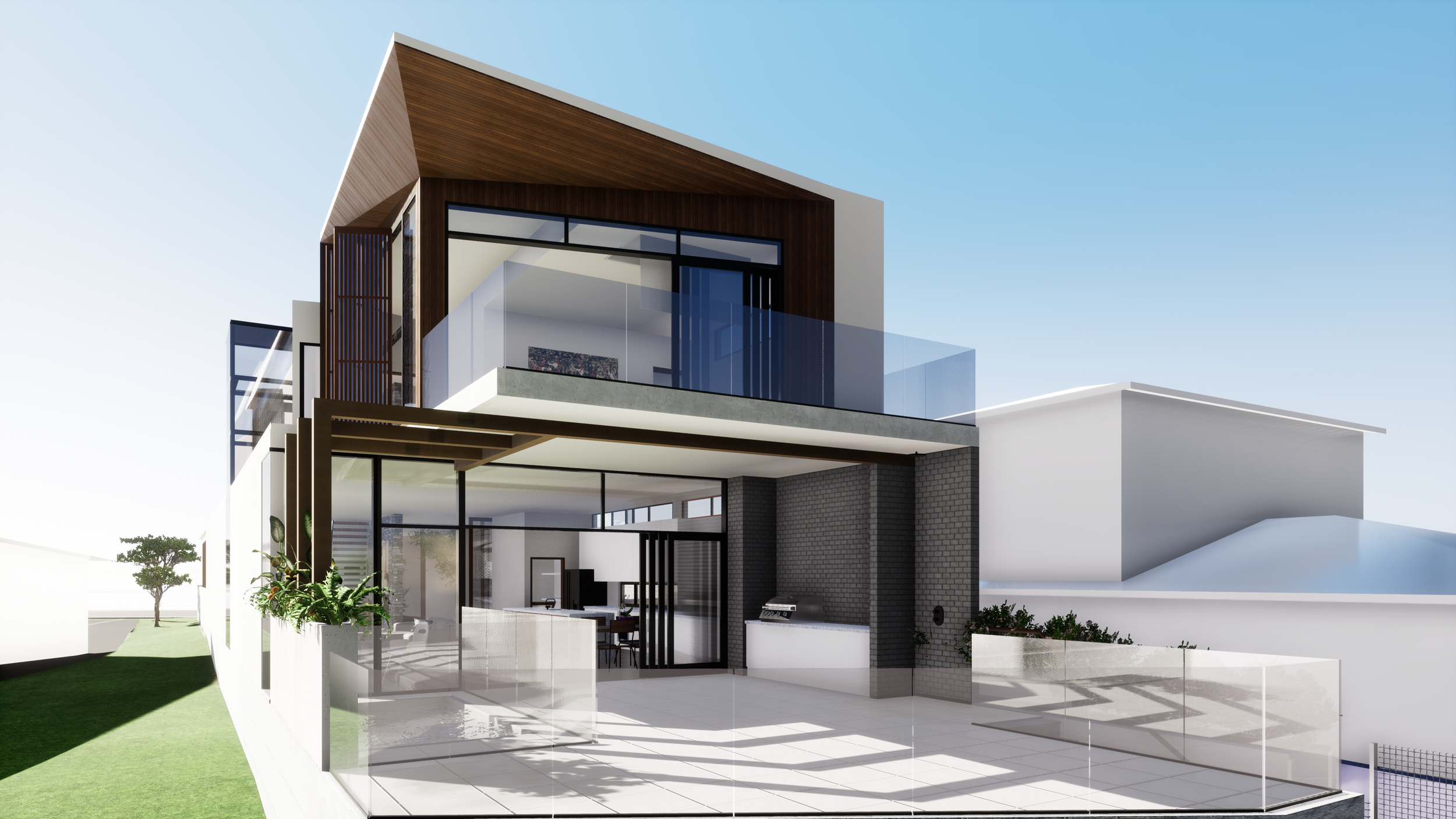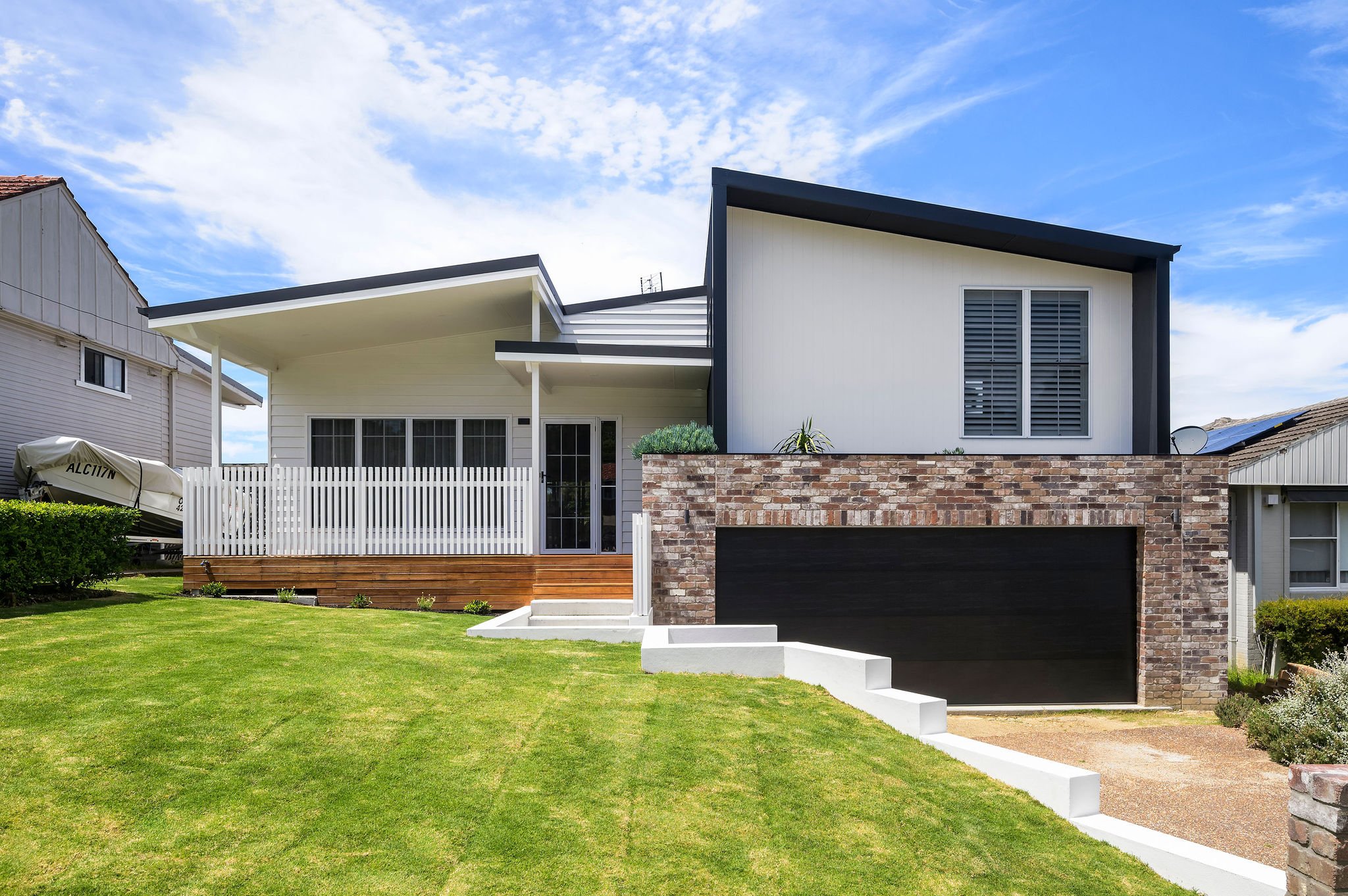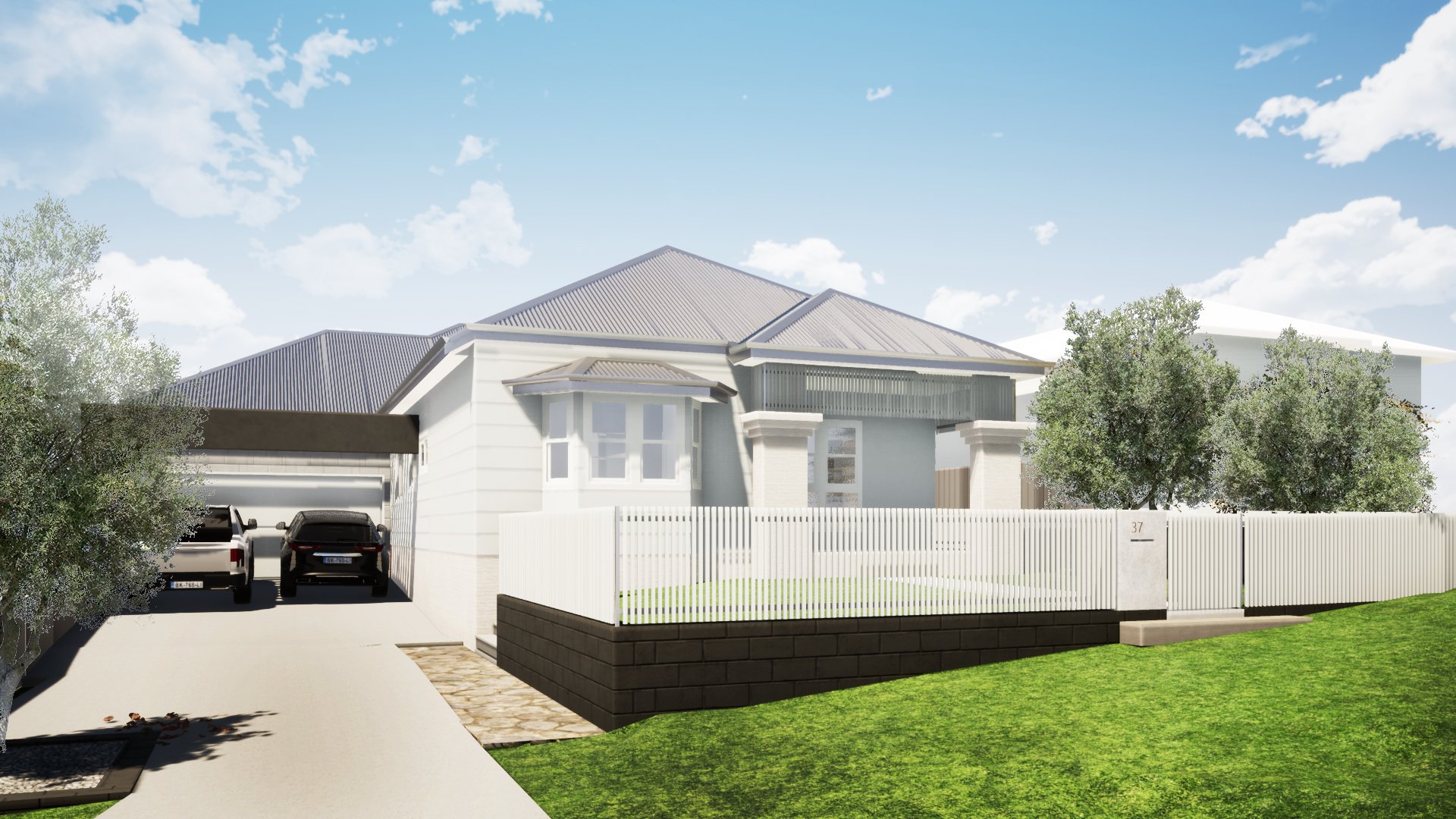WELCOME TO JT STUDIO
JT Studio focusses on delivering functional space unique to the individual. Functionality, which is aligned with optimising site potential through environmental observation, is at the core of our design philosophy.
We work with you to deliver your dream result, considering personal design taste, budget, site constraints and building performance. By working with the builder from the outset, conceptual ideas can materialise.
Project types include small and large scale house renovations, new houses, commercial and retail design, modular houses & modified shipping container design.
As a solo architectural designer, it is essential to have a network of reliable consultants to get your idea approved and built. JT Studio teams up with local reputable town planners, surveyors, engineers, certifiers, builders and other niche experts to provide a holistic approach to your project. This ensures we get the right information to define the project parameters and deliver a feasible outcome.
PRICE GUIDE
CONCEPTS TO CONSTRUCTION
At the start of any new project, site observation, environmental consideration, urban context and the wider geographic conditions are the core focus. Capturing the essence of any project’s unique site conditions through sketches, noting constraints and researching precedential examples will shape the conceptual idea.
Then we use CAD.
Computer Aided Drafting (CAD) technology has become an essential tool in the field of architecture, significantly enhancing the efficiency and accuracy of creating architectural plans. CAD software allows architects to generate precise 2D drawings and 3D models, which facilitate the design process and design changes and is essential to our process.
The process is not strictly linear, but reciprocatively integrated.
PROJECT TYPES
Residential Design
Architectural Plans & working drawings for various residential project types
Alterations & Additions (Extensions)
New Builds: Single Dwellings & Duplexes
Multi Residential & Urban Infill
Secondary Dwellings (Granny Flats)
Interior Design
Landscape Designs & Pool Areas
Commercial & Retail Design
Architectural Plans for various commercial & retail project types
Change of Use Projects
Café & Food Prep
Mixed-use
Accessibility Projects
Warehouse & Carpark Design
Masterplans & Feasibility Studies
Modified Shipping Container Design
Fabrication Plans for various modified shipping container project types
Container Houses & Off-grid Tiny Homes
Container Bars, Cafés & Food Outlet Pop-ups
Container Workshops & Maintenance Facilities
Container Offices
Accessible Container Facilities
Large scale complexes & unique container applications
FEATURED PROJECTS
-

Flint St, Stockton
New Build, Duplex | 2024
-

Ross St, Belmont
New Build, Single Dwelling | 2024
-

Roslyn Ave, Charlestown
Alterations & Additions | 2023
-

Dunbar St, Stockton
Renovation | 2022
TESTIMONIALS
















