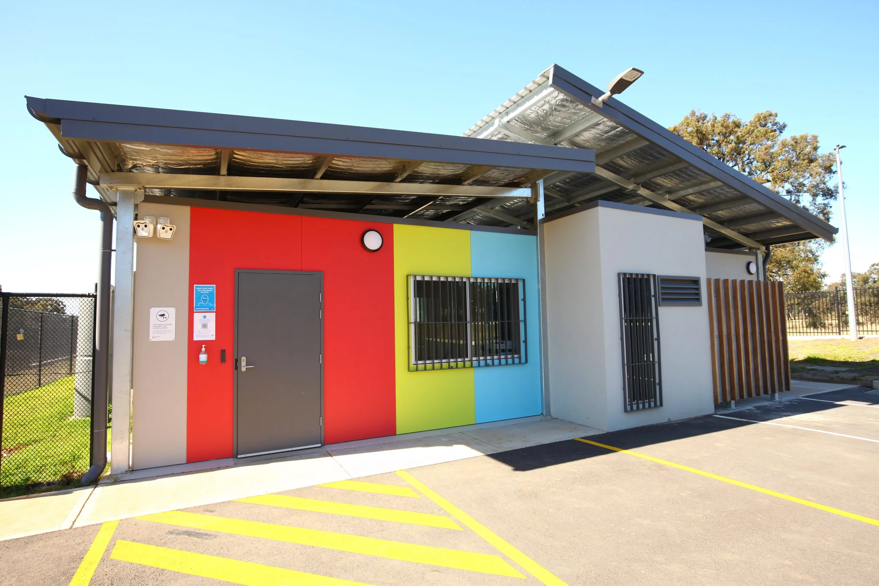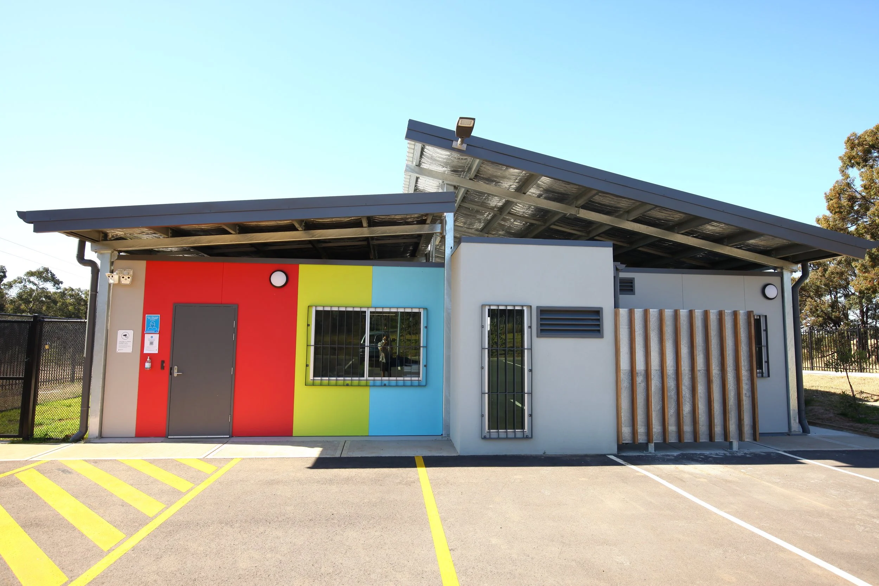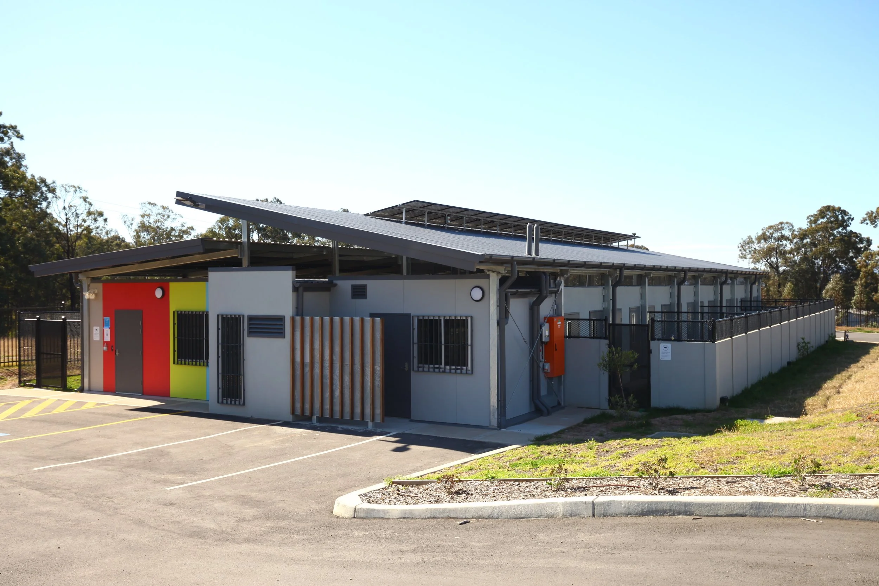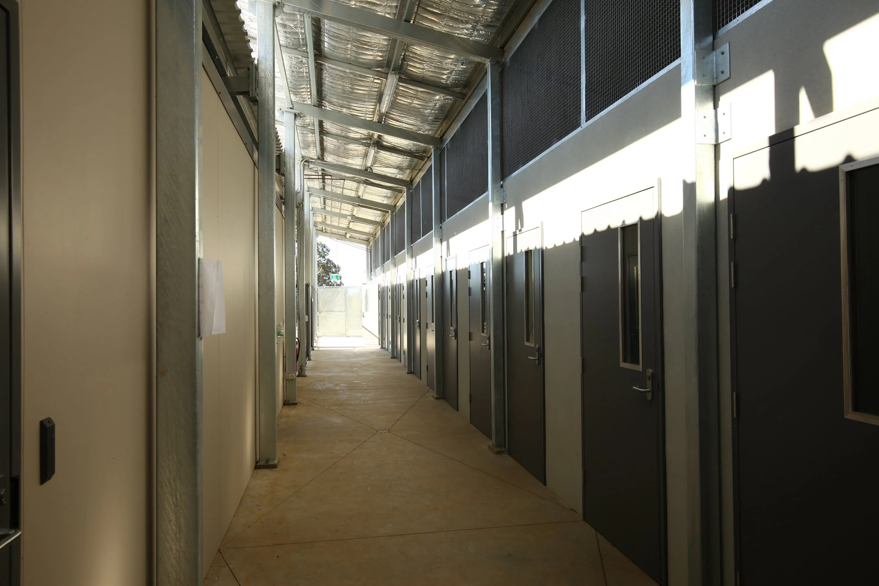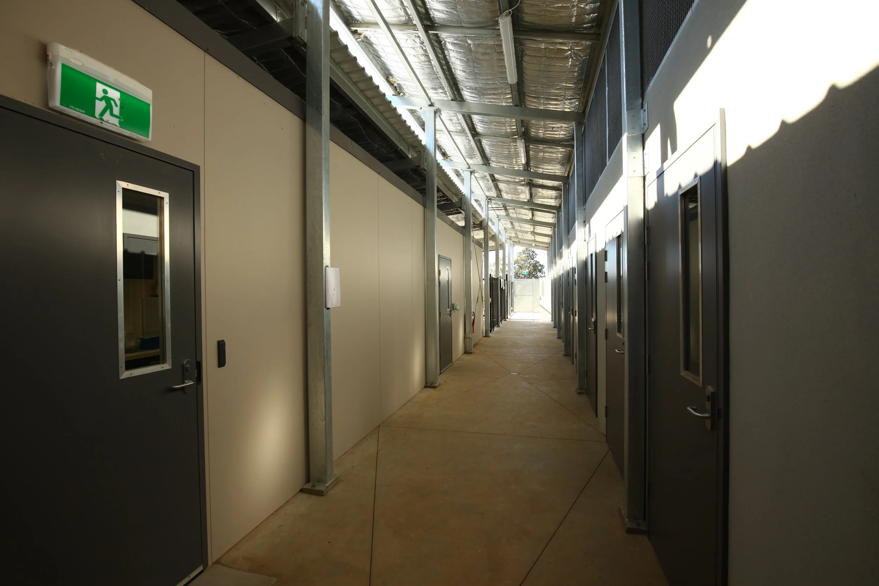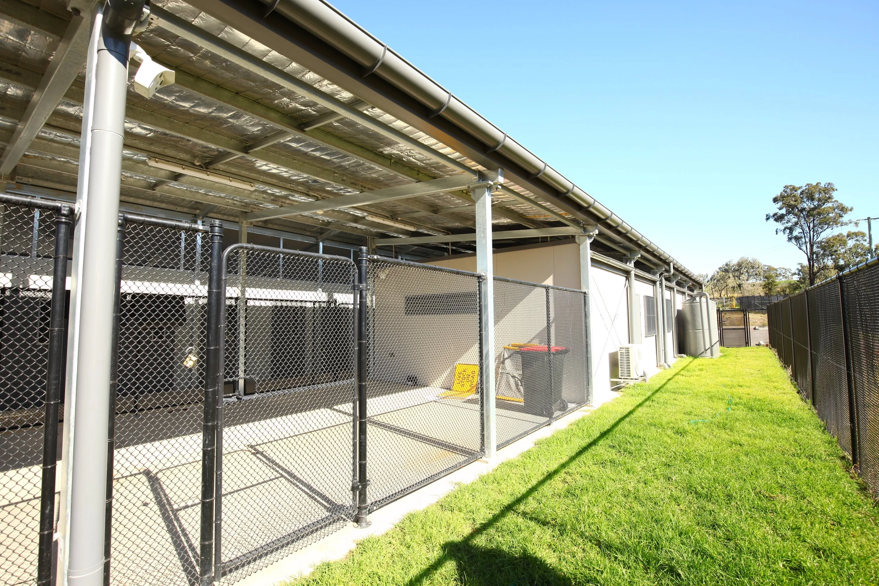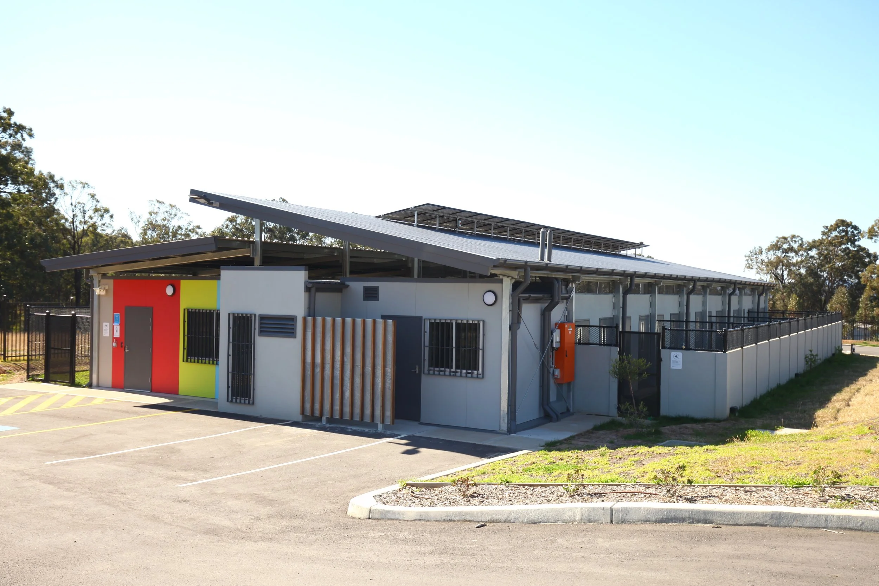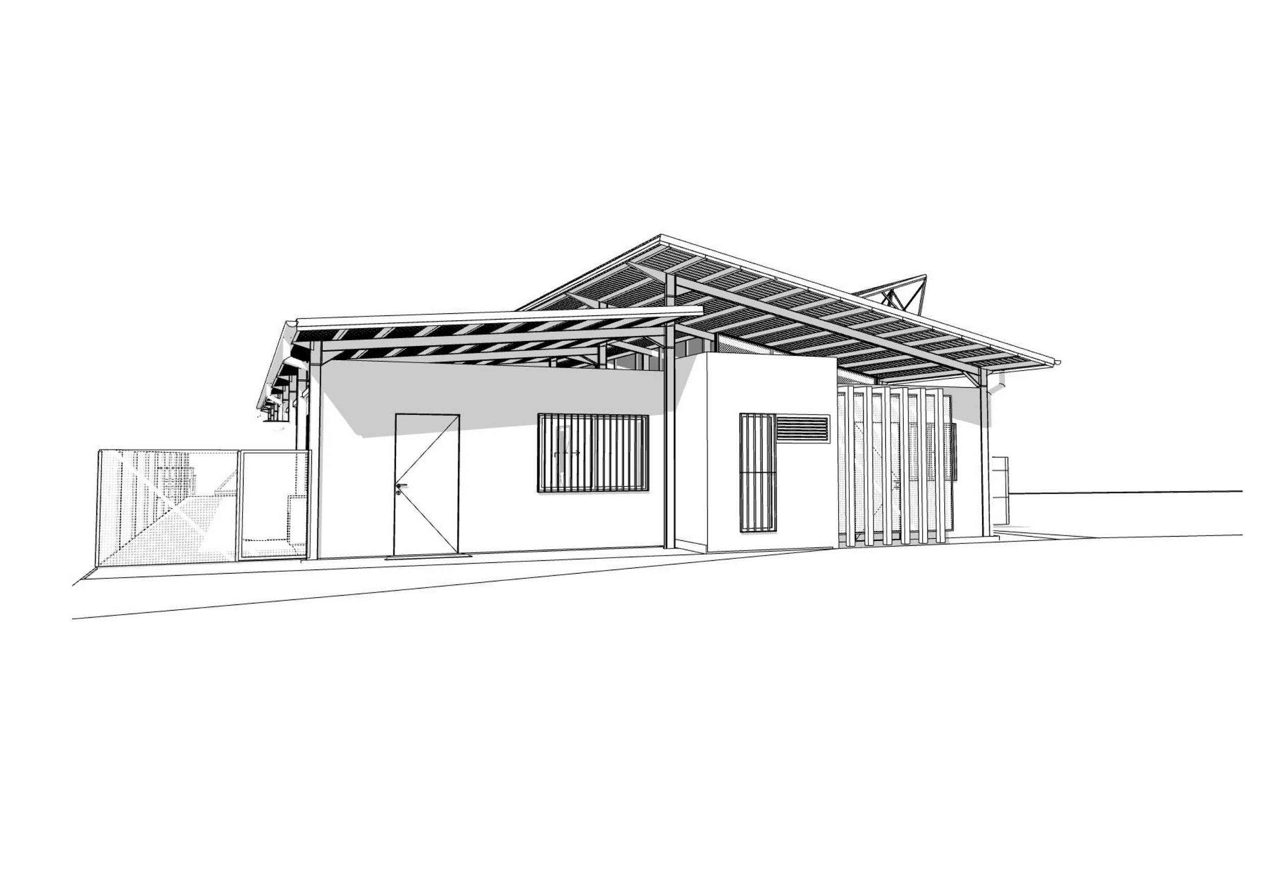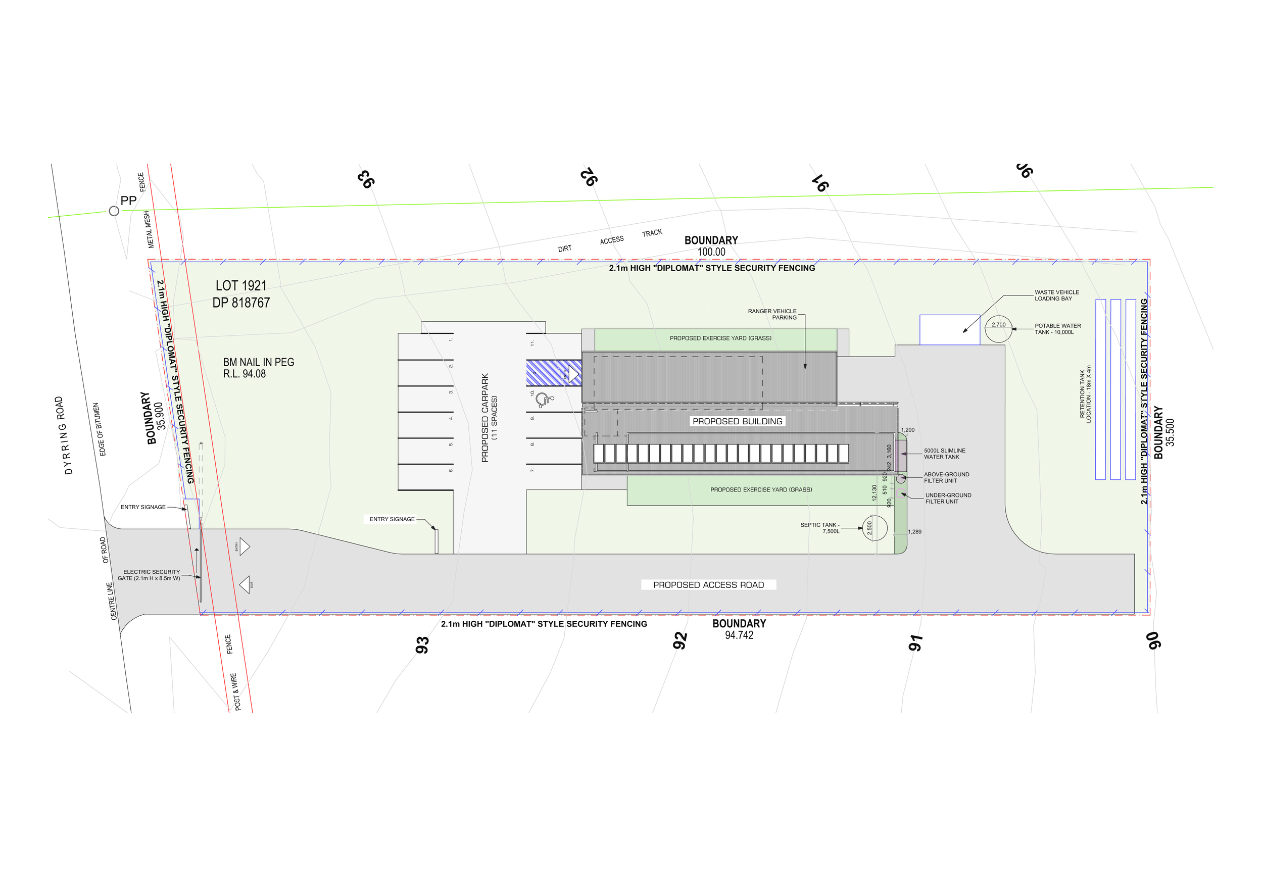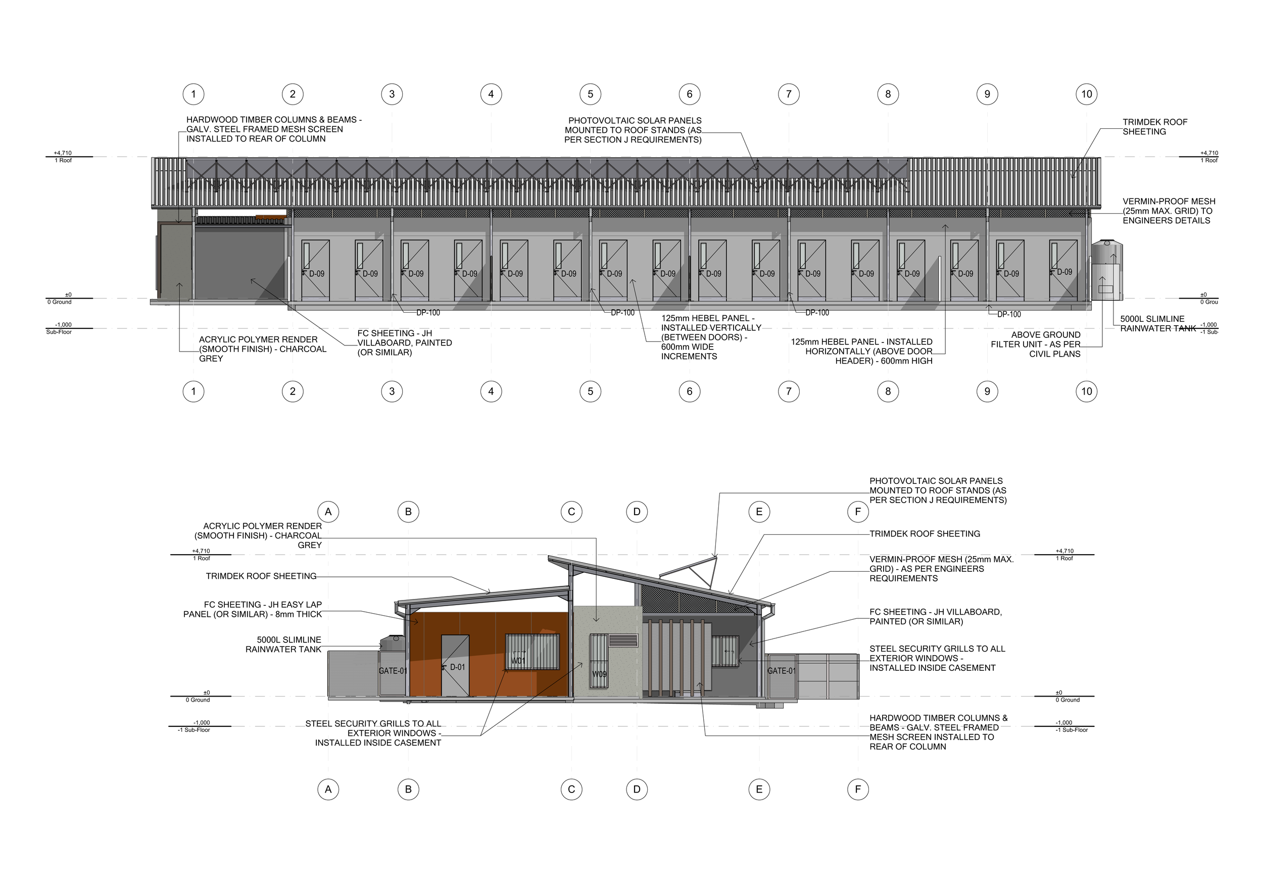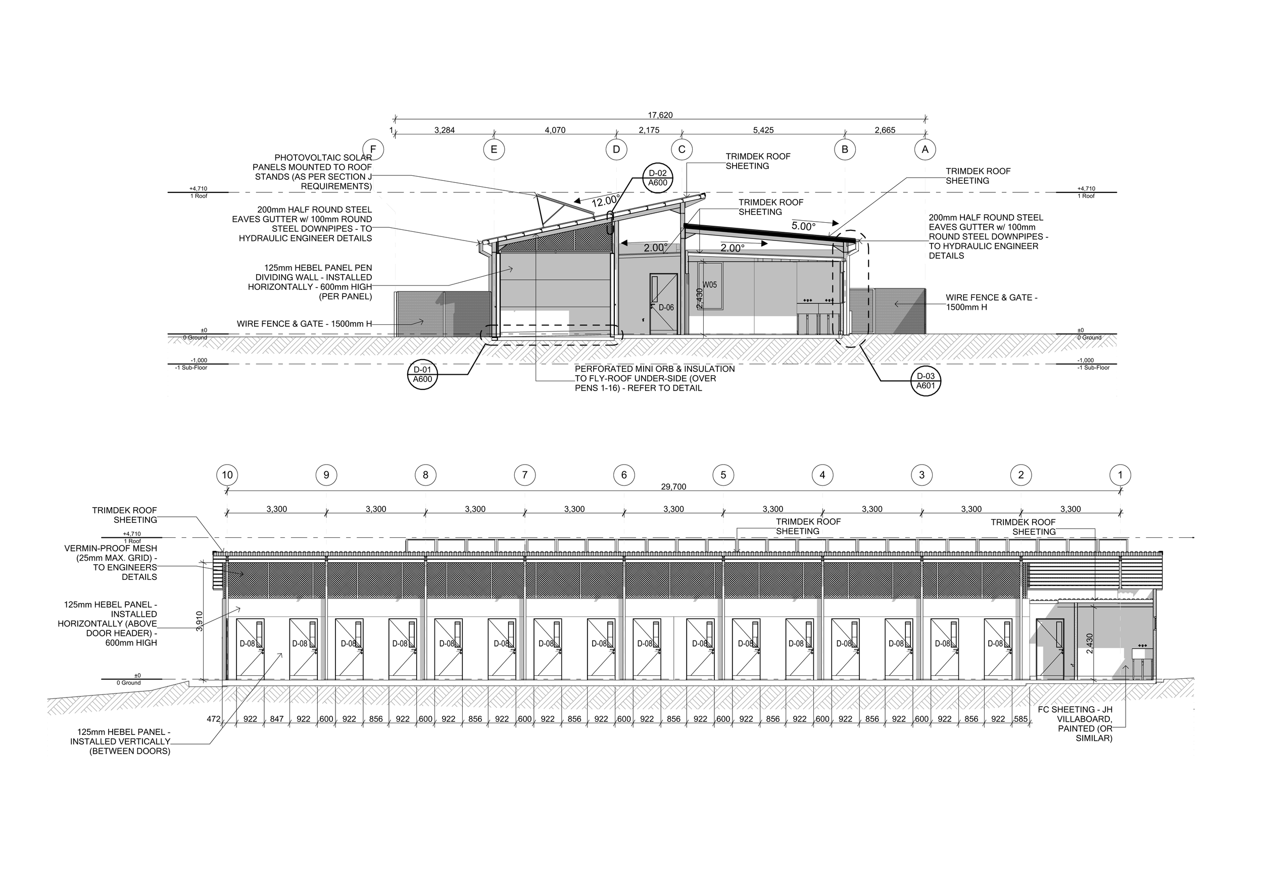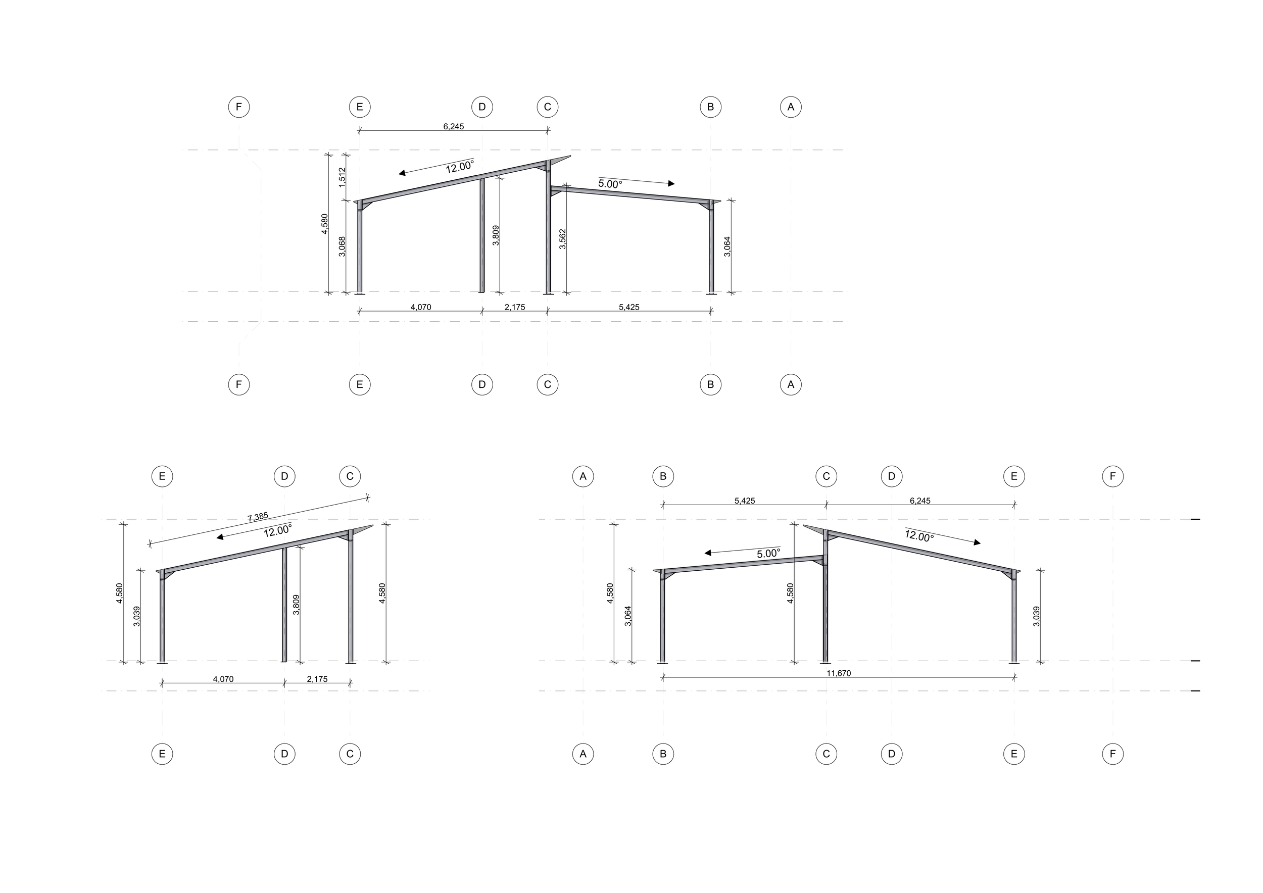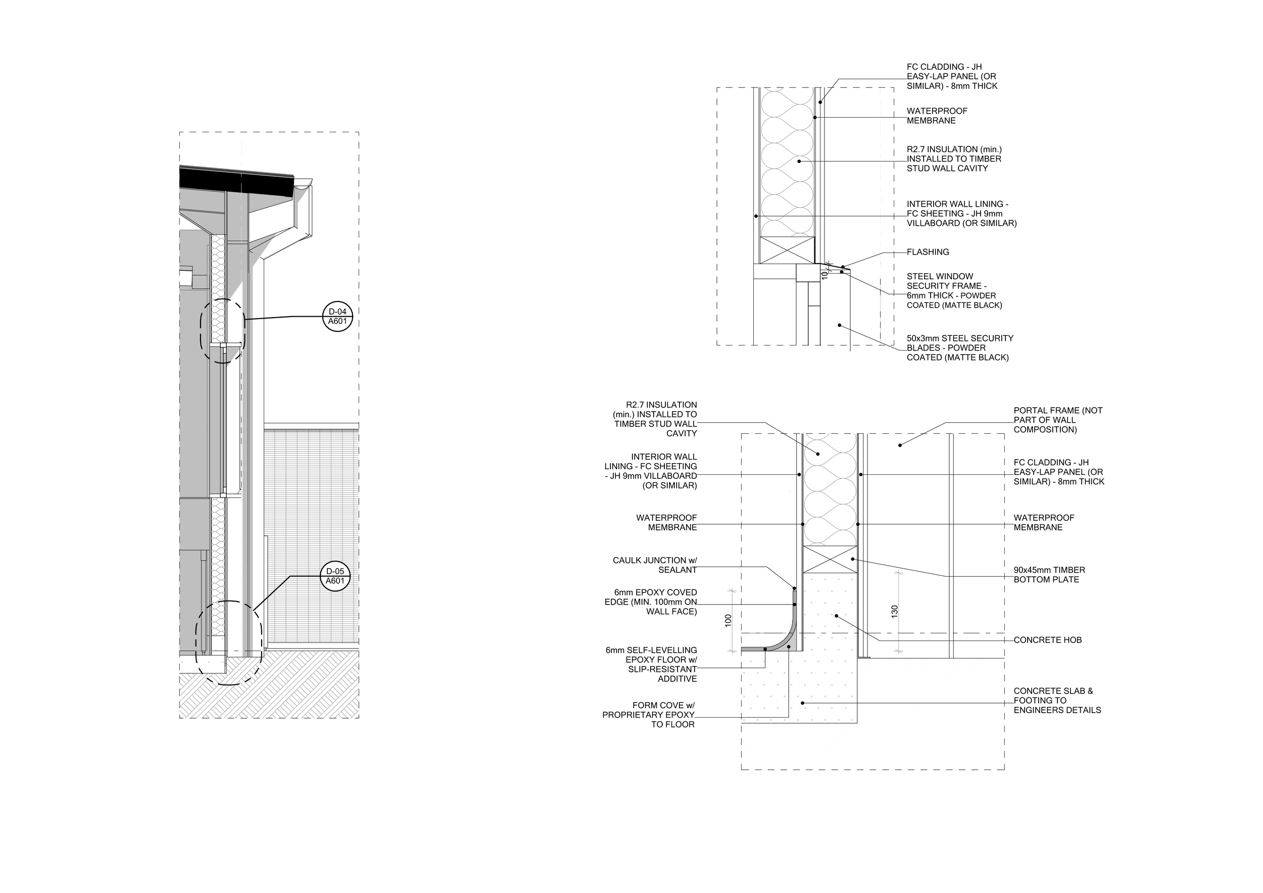Animal Care Facility, Singleton
Designing for dogs, cats and the rangers who look after them. The concept for this building was driven by the need for a low maintenance facility that considers acoustics, odour and functional movement. These important factors were the catalyst behind the material choices, site orientation, roof form, and the location of entry and exit points.
The use of materials with high thermal mass assisted with sound absorption to reduce loud barking and other disruptive animal sounds. It also plays a significant role in mitigating the temperature inside each pen, intended to moderate temperature fluctuations. The ‘fly-roof’ design takes the brunt of the hot summer sun, and gap at the top of the Hebel wall allows for cross ventilation for temperature moderation and flushing out stale air and animal odours.
With the Australian Animal Welfare Standards & Guidelines at the forefront of the design process, room relationships to all enclosures was carefully considered. Viewing windows to quarantine rooms, ranger vehicles with automatic gates and security zoning, and public interface dictated the functionality in the layout. Portal frames were used as industrial structures to provide modular spacing for the pens, provide structure for the fly-over roof and to create the boundaries for security fenced zoning.
PROJECT FACTS:
LOCATION: Fern Gully, NSW.
STATUS: Completed.
YEAR: 2021
SIZE: 84sqm (conditioned space) + 255sqm (unconditioned space)
COLLABORATORS:
Building Certifier (PCA) - Singelton Council
Structural Engineer - Lindsay Dynan
