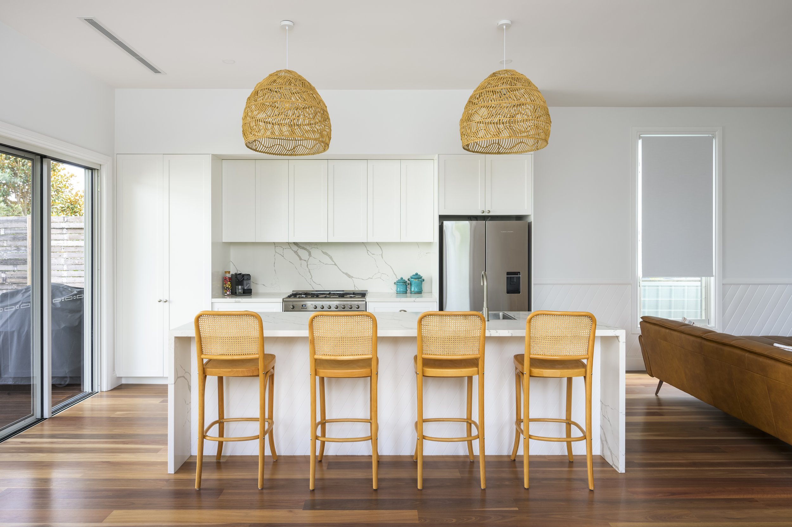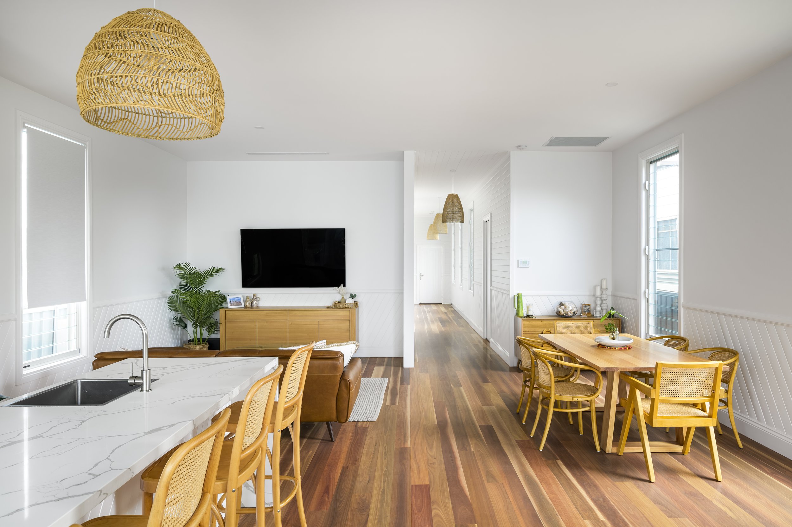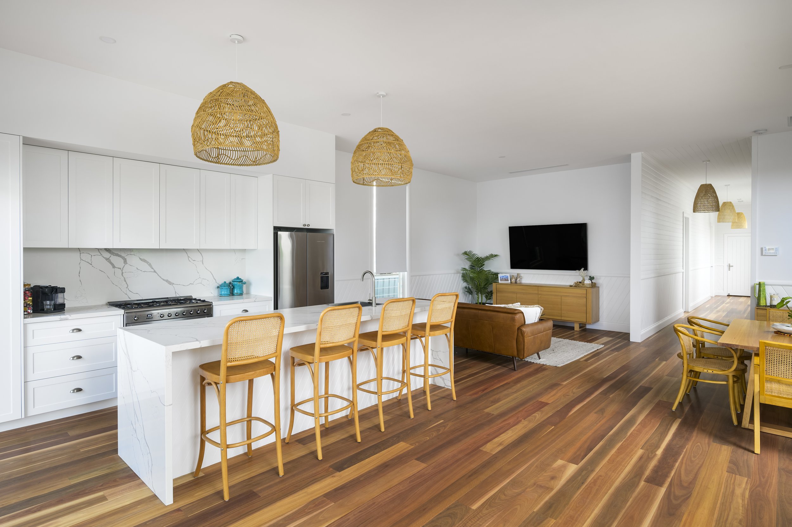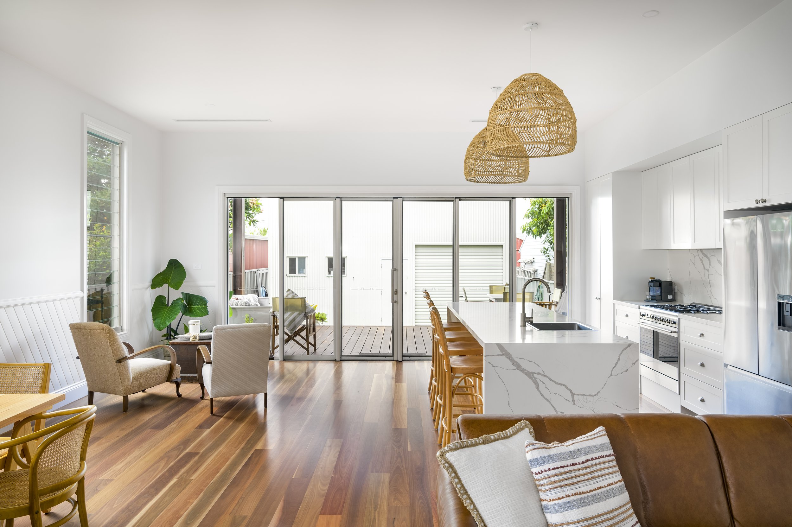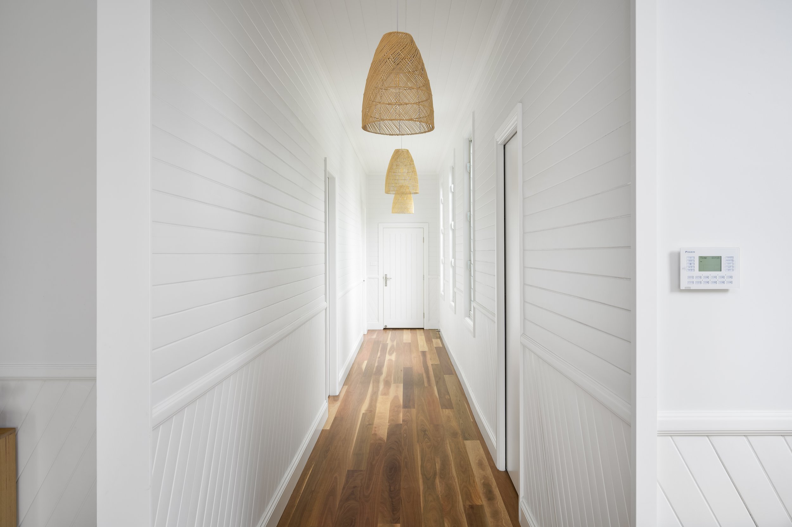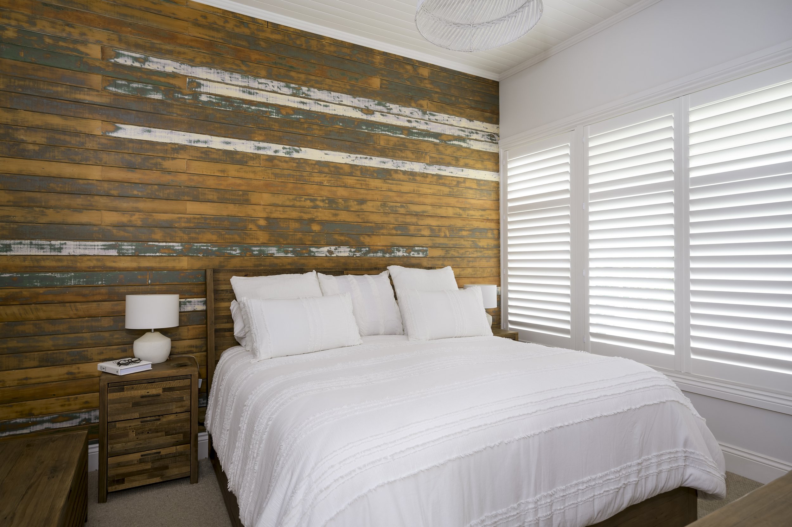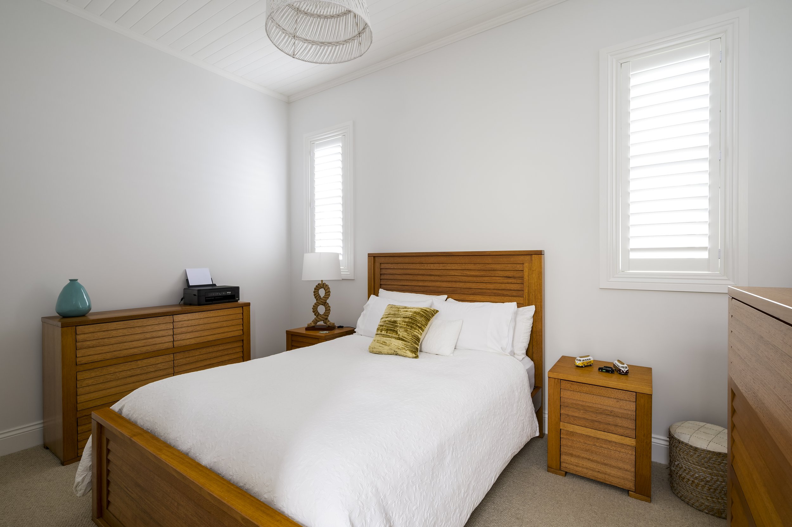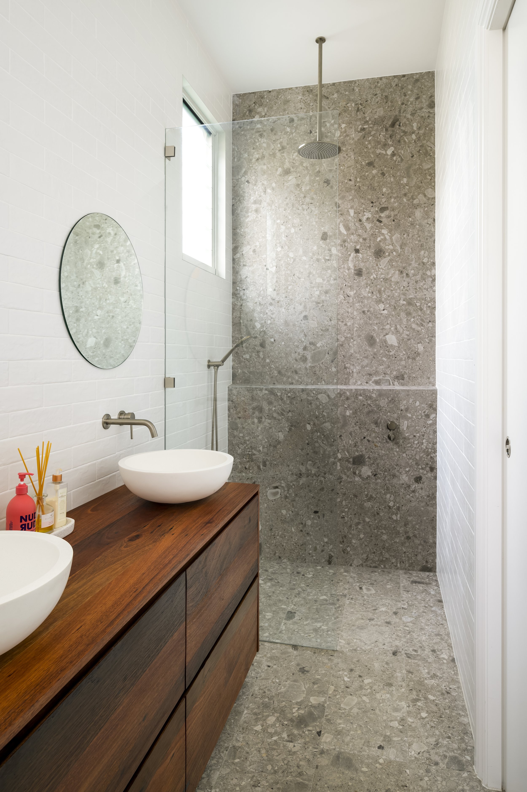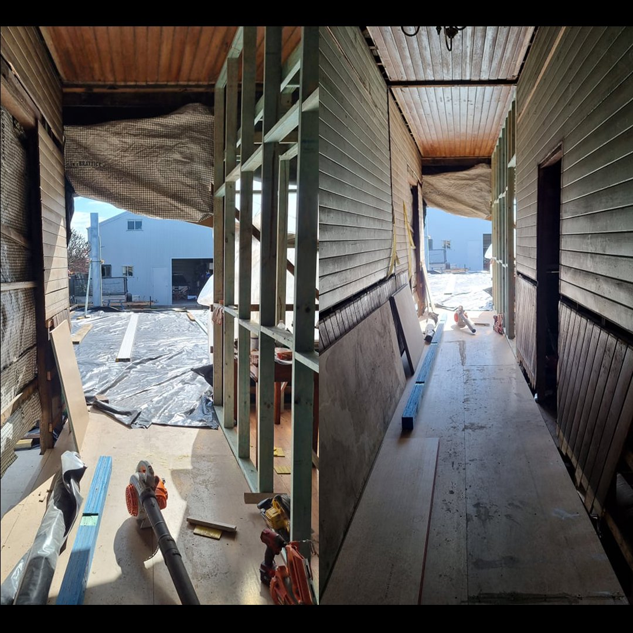Dunbar Street, Stockton
A genuine Australian beach shack. Located one block from Stockton Beach, this house embodies the essence of the local area. The redesigned layout aims to achieve simplicity, a house that fulfills its duty of providing casual, free-flowing spaces. The rear elevation of the added deck emphasizes this through its basic geometric form. The pitched roof accentuates form, framed by large, oversized recycled timber columns and beams. by The long steps link the yard space to the raised floor level, compliant to the minimum flood zone requirements and providing vantage.
The interior finishes are thoughtful and considered. Recycled shiplap cladding was removed throughout, and repurposed as wall finishes in the hallway and Master bedroom. A labor of love that gives the interior warmth and character.
This house is intended to be simple in form and function to accommodate simplicity in lifestyle.
PROJECT FACTS:
LOCATION: Stockton, NSW.
STATUS: Completed.
YEAR: 2022
SIZE: 105sqm (conditioned space) + 26sqm (unconditioned space)
COLLABORATORS:
Building Certifier (PCA) - Buildcert
Structural Engineer - Gartzionis Engineering
