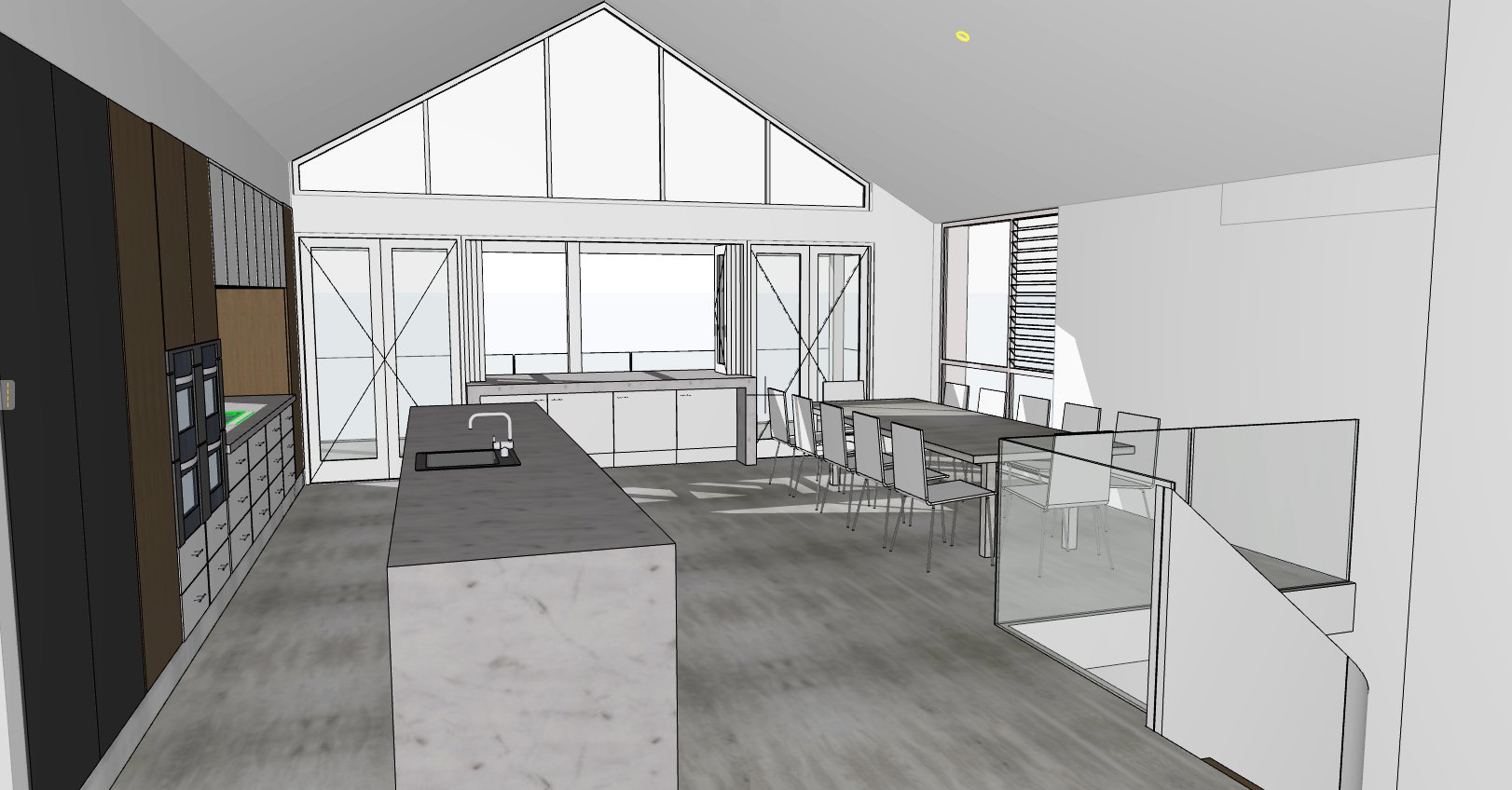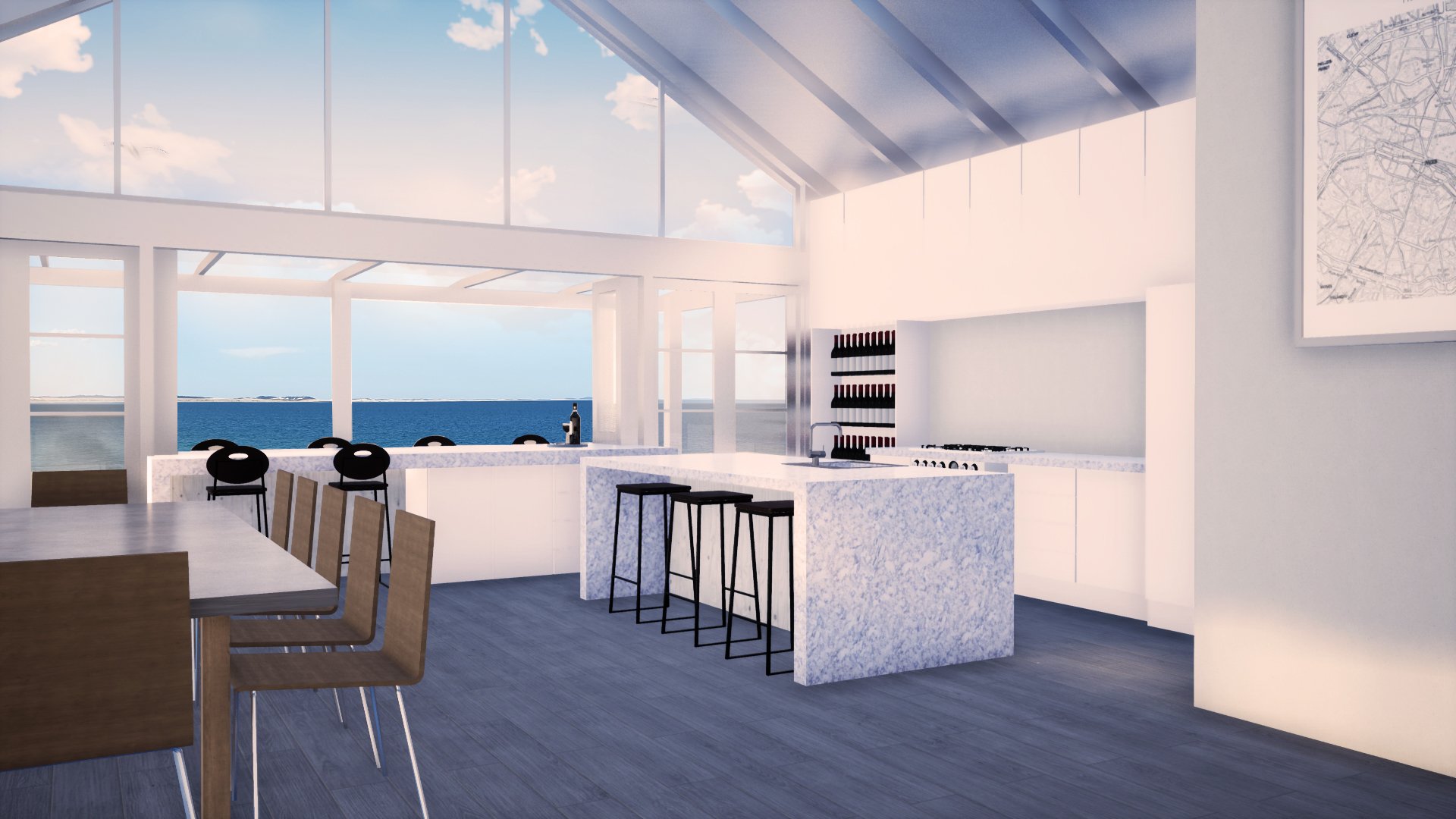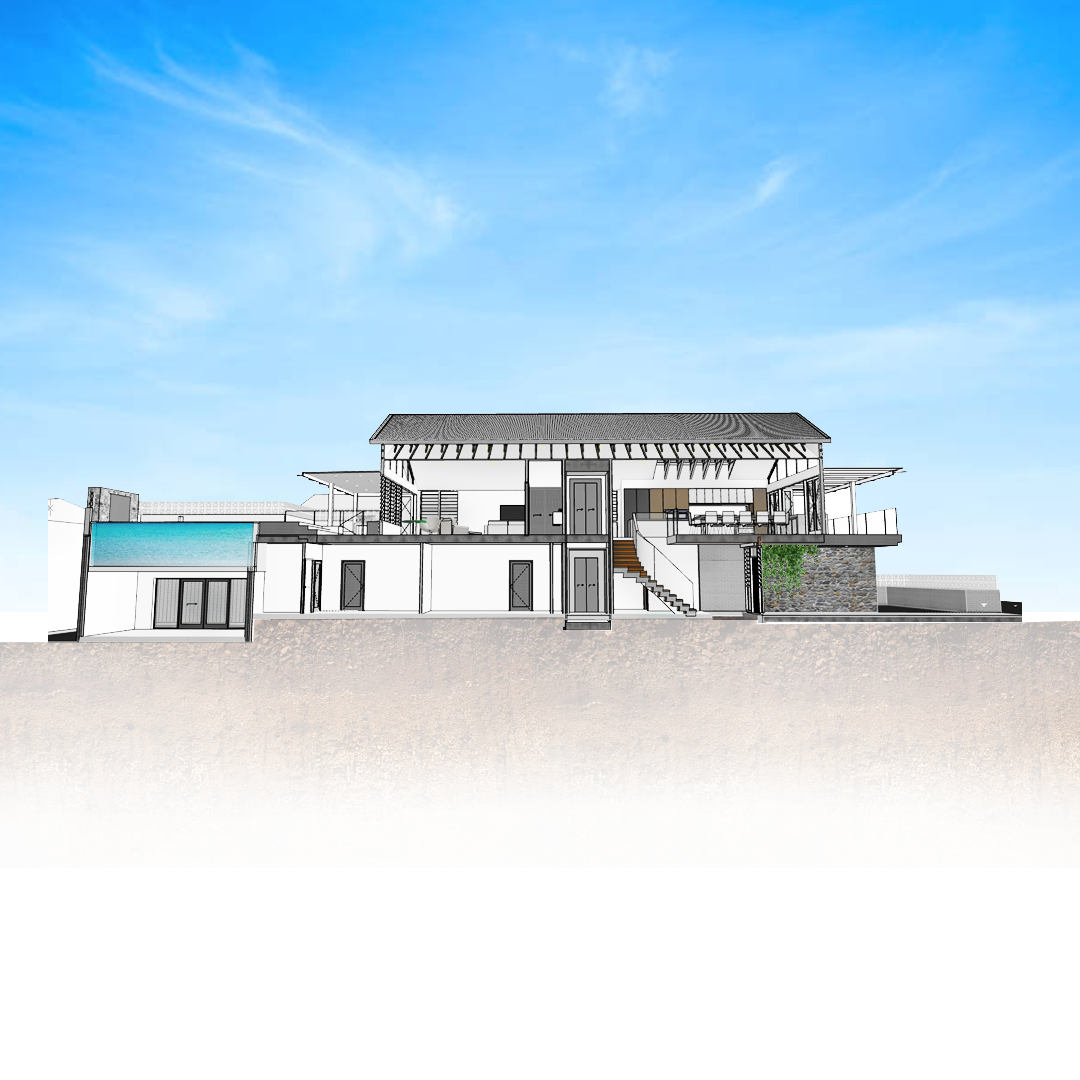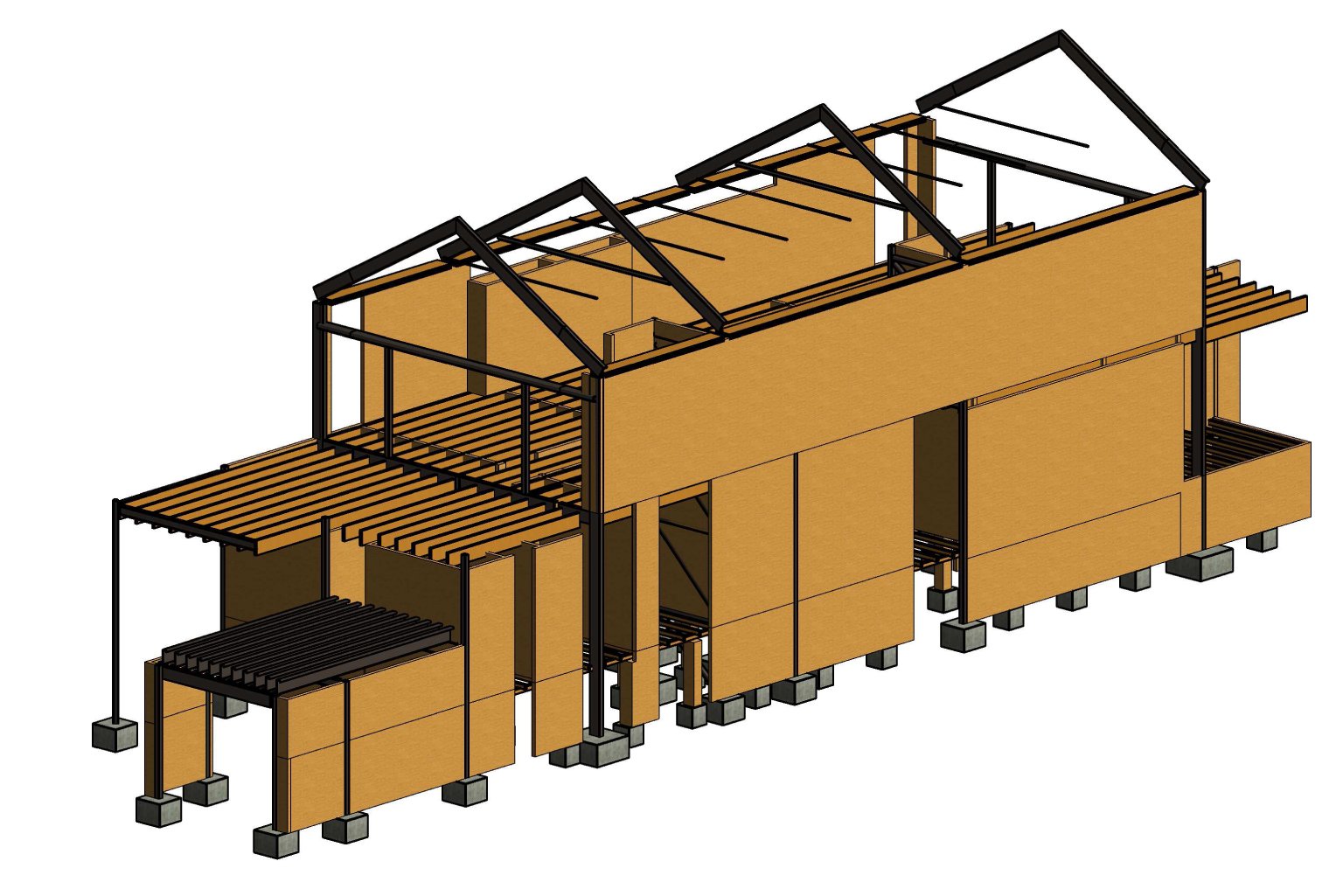Mitchell Street, Stockton
Located on the beachfront at Stockton Beach, the sweeping views of ocean, Newcastle city and Nobby’s headland were a key focus. The relaxed coastal lifestyle which the owner’s embrace reflect the sentiment of the local area, and all efforts were made to incorporate this in the building design. An open-plan, light-filled first floor that takes advantage of the views, is equipped for entertaining and has a suspended pool above the existing garage. Downstairs, private spaces; bedrooms, bathroom and laundry. The Australian Coastal aesthetic in the building is complimented by a lush green backdrop of tropical plants, subtly screened by breezeblock and manicured to highlight the front entry.
PROJECT FACTS:
LOCATION: Stockton, NSW.
STATUS: Construction Certificate (CC) Approved, ready to build.
YEAR: 2021
SIZE: 360sqm (conditioned space) + 120sqm (unconditioned space)
COLLABORATORS:
Building Certifier (PCA) - Buildcert
Landscape Designer - JT Studio
Planning Consultant - Development Assist Consultants
Services - KYSU Structural & Civil Engineers
Structural Engineer - MPC Consulting Engineers








