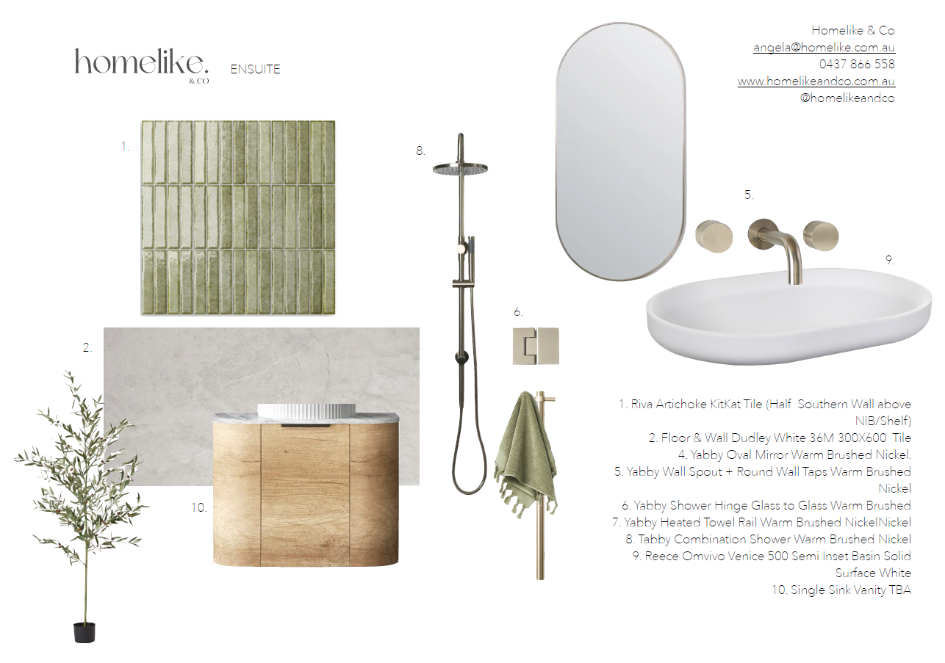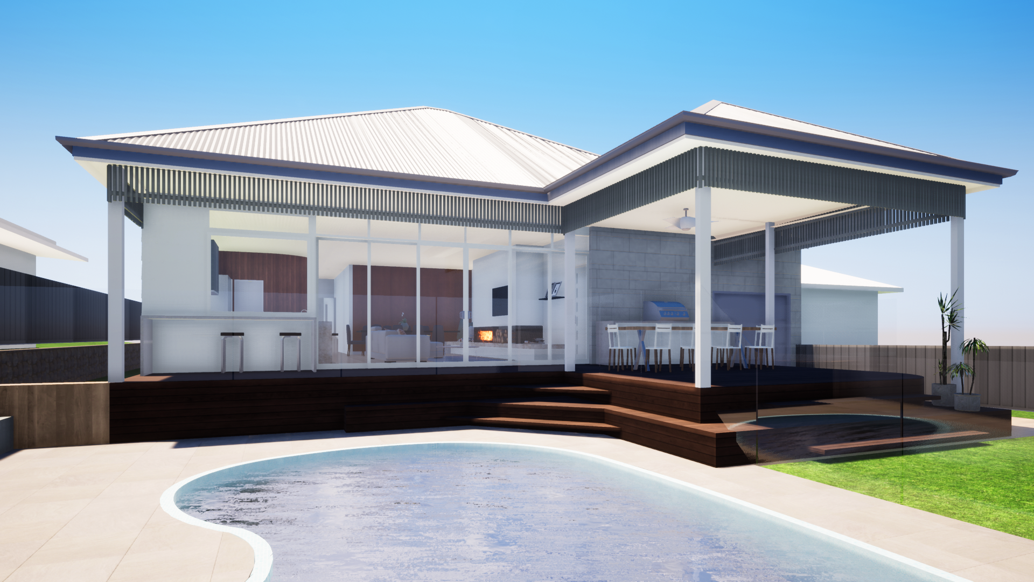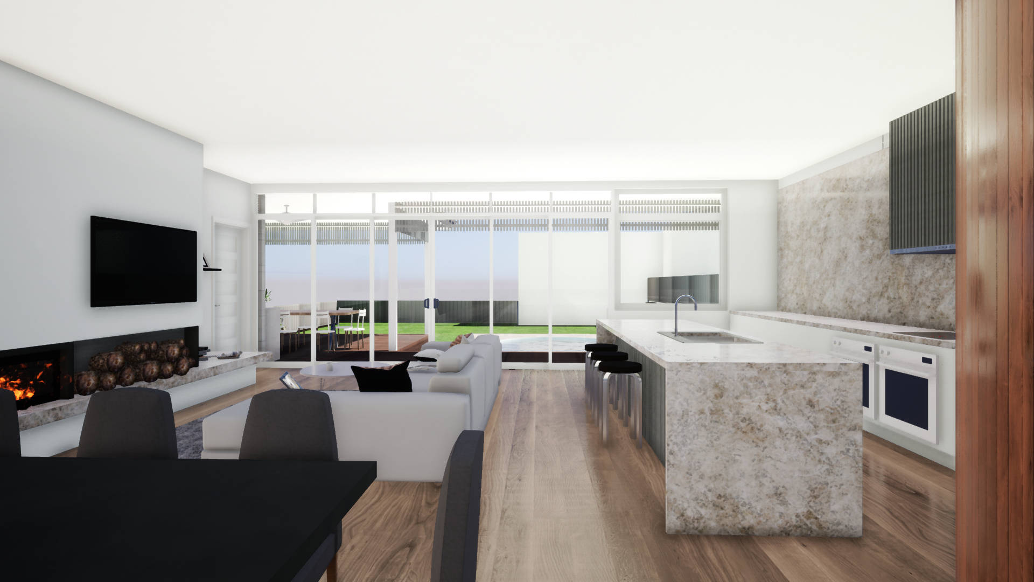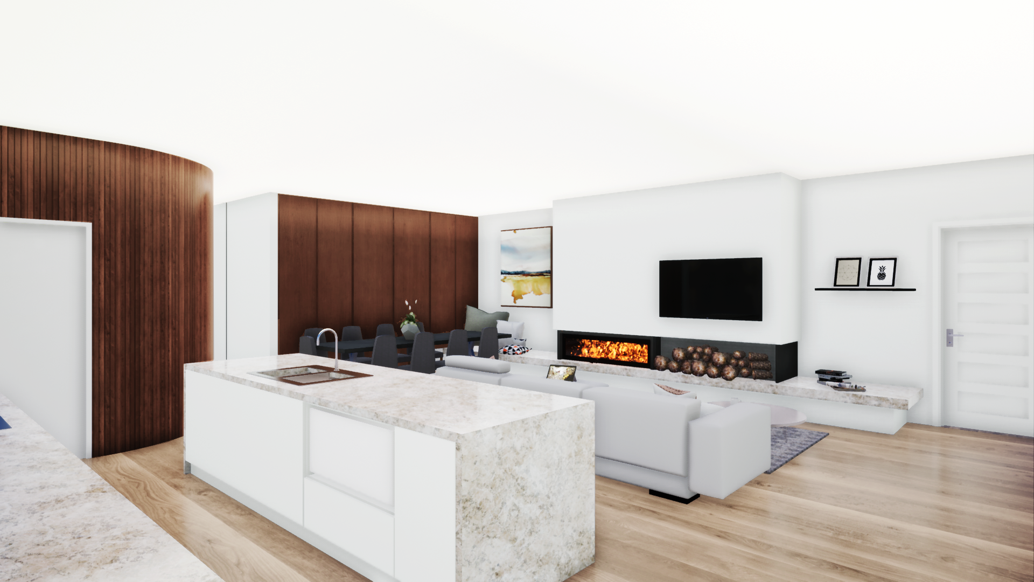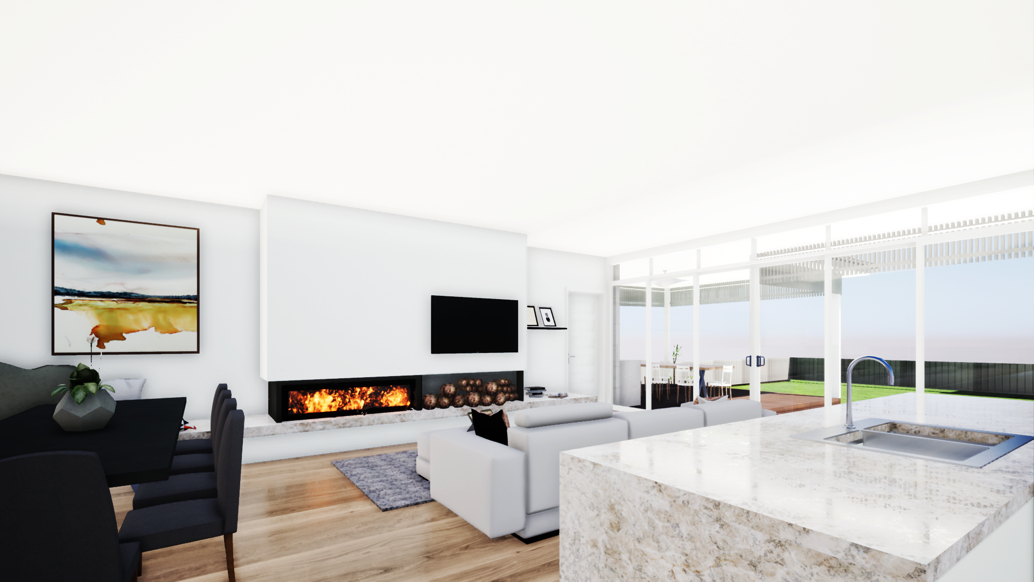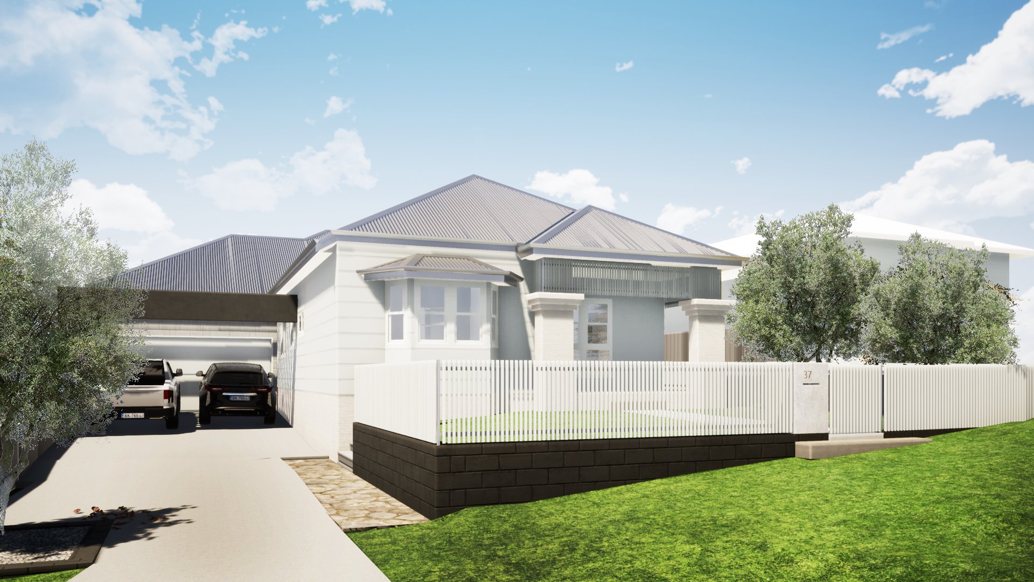Ella Street, Adamstown
The potential of to open this dwelling up to the pool and yard and maximise family indoor-outdoor living was appealing, and it only meant demolition of a few walls. Some minor alterations to the front provided better room relationships and a more distinct point of entry, and connectivity, cross-flow ventilation and delibriate zoning is acheived with the internal alterations. Adding a zero-boundary garage and carport with a new back deck that looks over the picturesque Merewether Golf Course and existing pool increased the family usability.
The cottage charm has been maintained throughout the existing parts of the house, and highlighted with fenestration that compliments the original style, and the addition of vertical battens that line the eaves. In contrast, the carport attached to the new garage is deliberately different, but the aim is to have this settle as a secondary element on the front façade due to the setback and consistent hip-valley roof design.
PROJECT FACTS:
LOCATION: Adamstown, NSW.
STATUS: Currently under construction.
YEAR: 2024
SIZE: 157sqm (conditioned space) + 125sqm (unconditioned space)
COLLABORATORS:
Builder: Summit NSW
Building Certifier (PCA) - Modern Certification
Planning Consultant - Development Assist Consultants
Structural Engineer - Stride Engineering
Interior Design - Homelike & Co.
