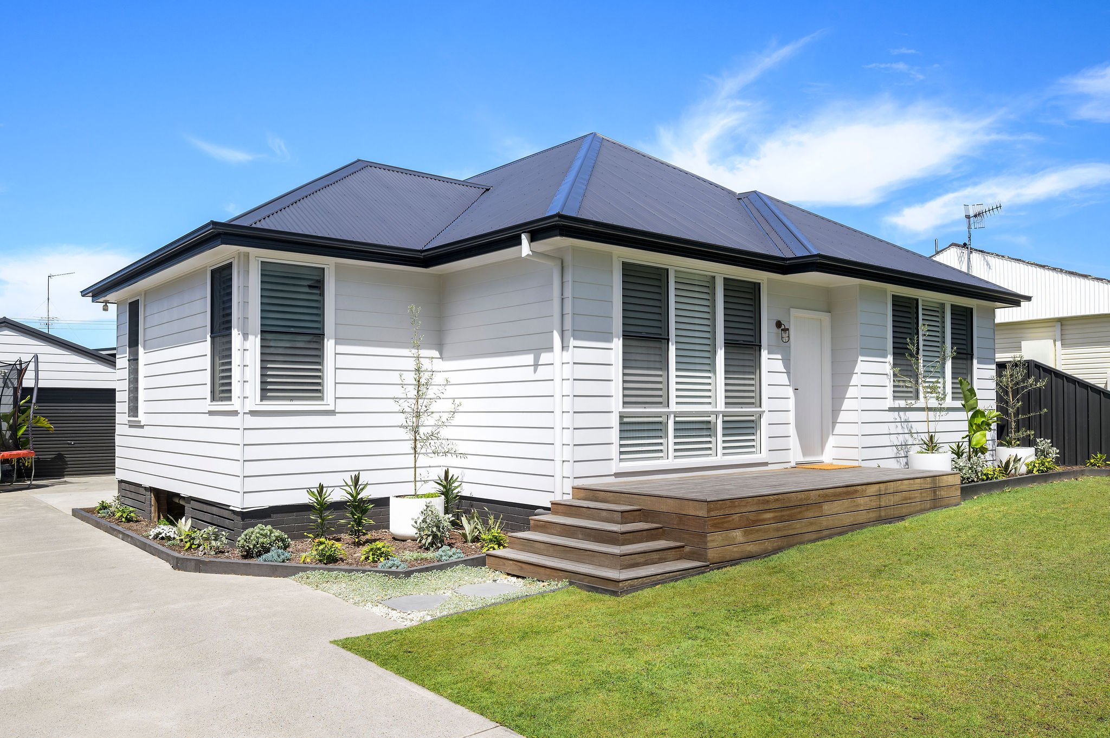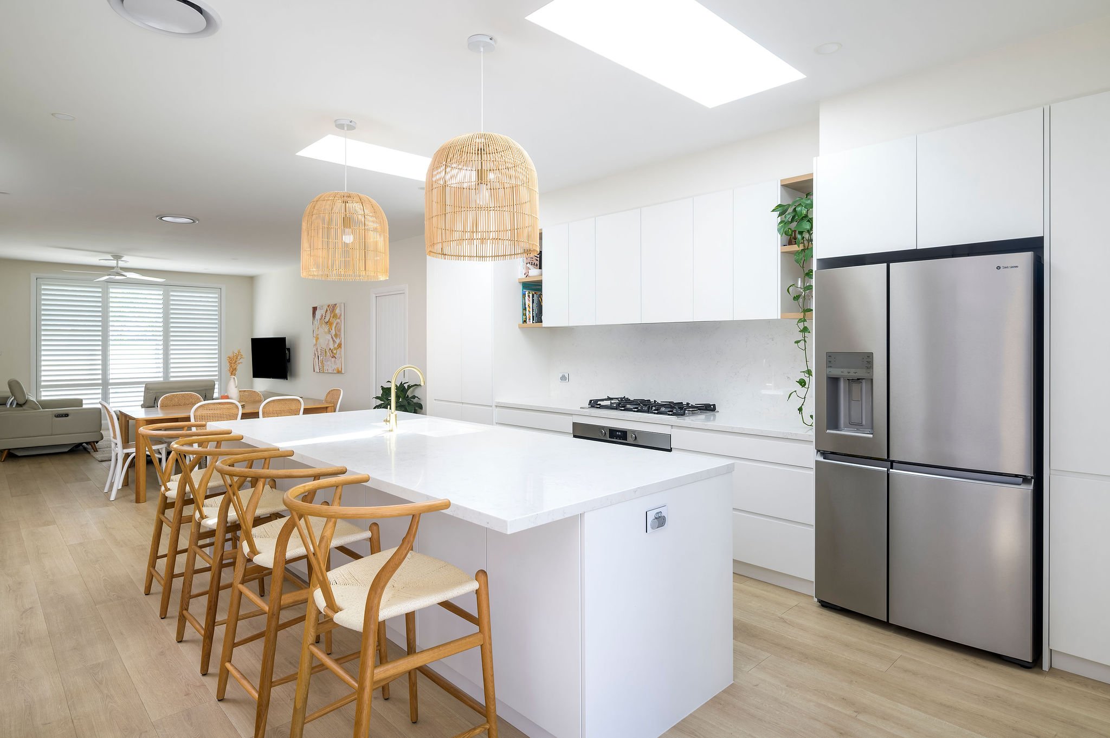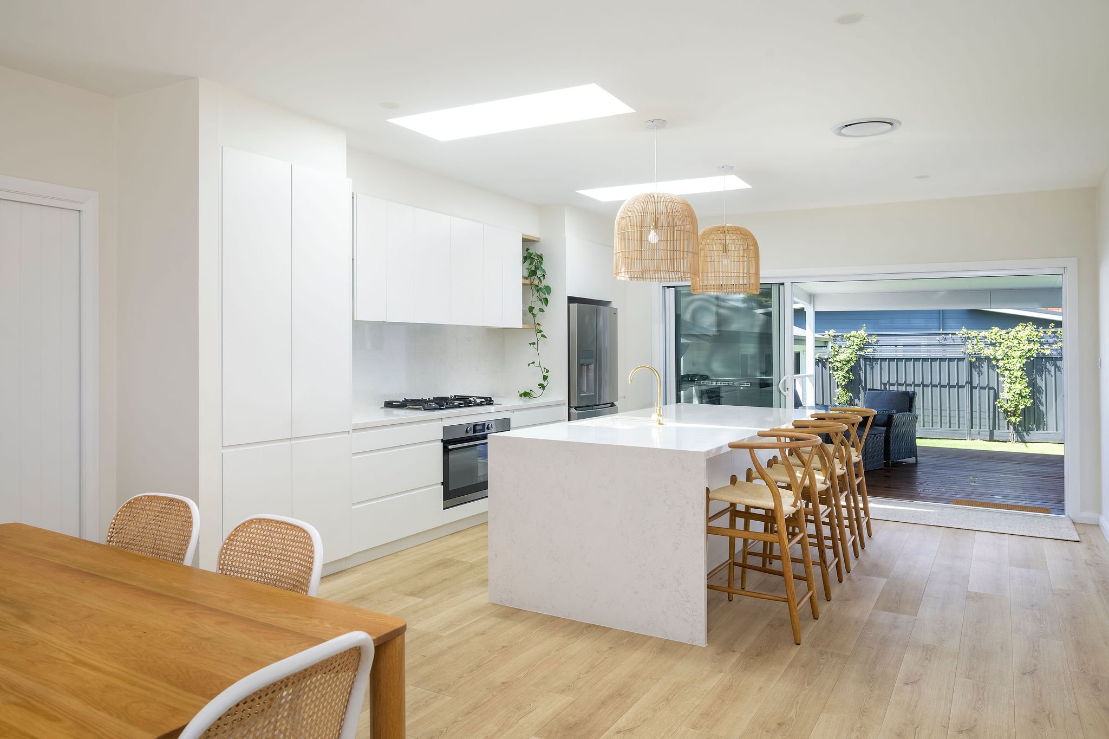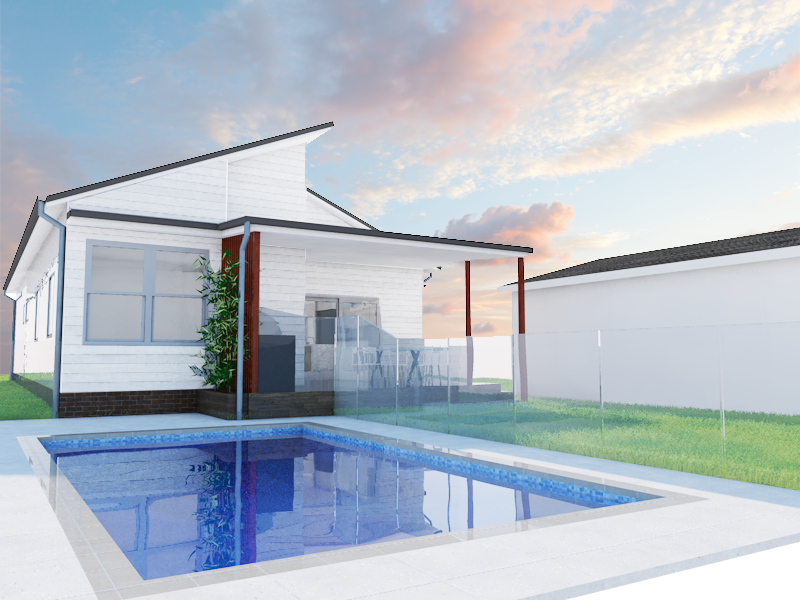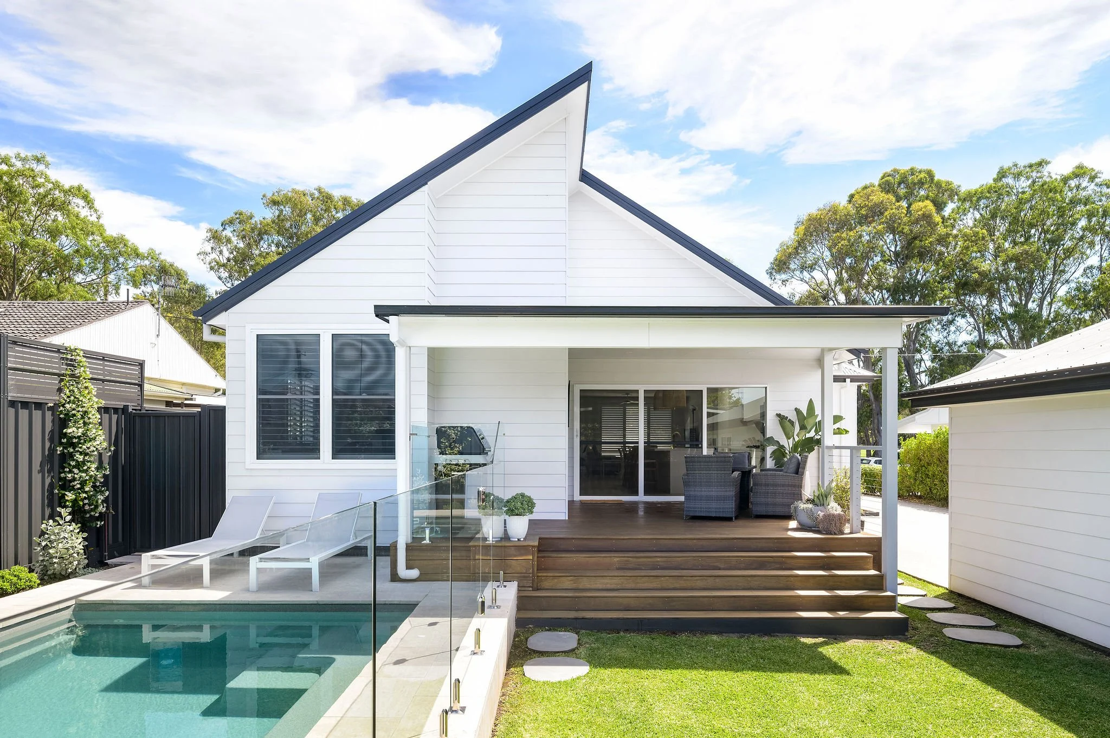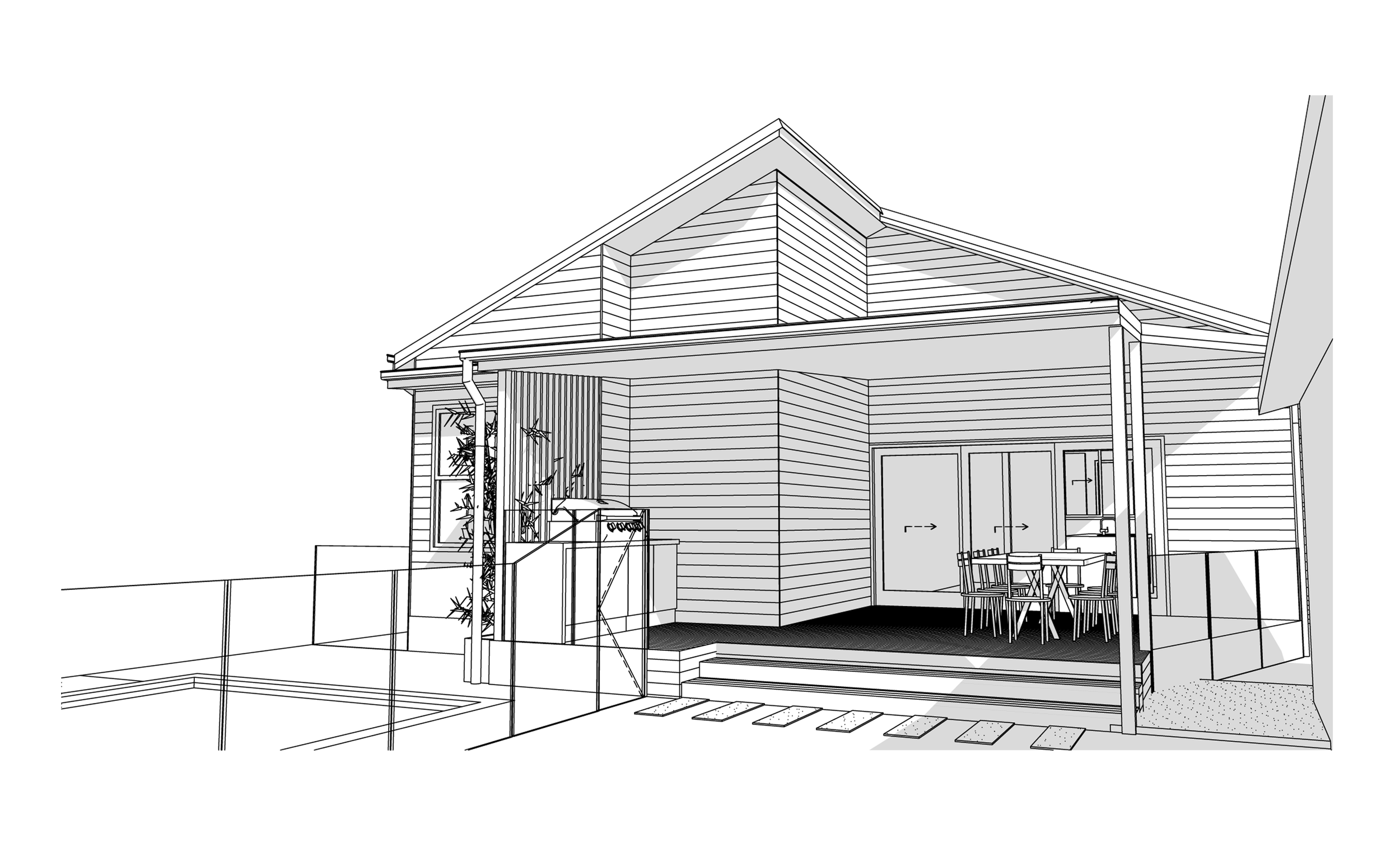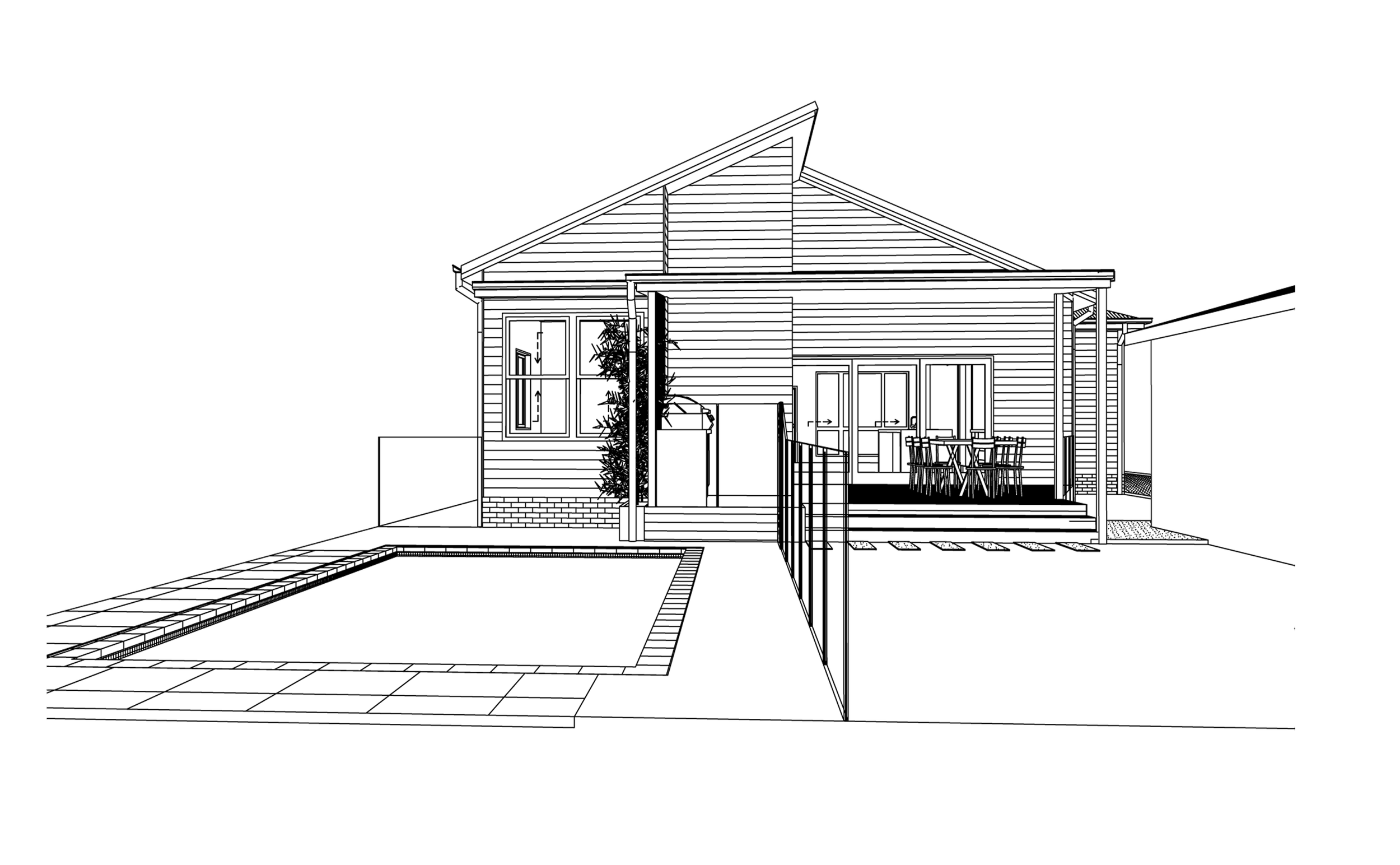Park Street, Belmont North
This rear extension was designed to create 2 distinct zones - private rooms and a collaborative open plan. Linking the front entry to the newly created rear door and deck provides fluent movement between the living, dining, kitchen and backyard, also engaging the pool area. The new fourth bedroom frames the pool view with two double hung windows and bench seat/study nook. The existing garage was kept, so the plan steps around to maintain access via the driveway and path.
The front of the house kept the existing hip-and-valley roofline, and the new roof extension maintained the same roof pitches. The acute geometry at the rear is a result of this construction preference. The seamless flow from inside to outside is ideal for the owner’s growing family and is equipped for larger gatherings.
PROJECT FACTS:
LOCATION: Belmont North, NSW.
STATUS: Completed.
YEAR: 2023
SIZE: 145sqm (conditioned space) + 36sqm (unconditioned space) + 53sqm (pool & surrounds)
COLLABORATORS:
Builder: Leadby Building
Building Certifier (PCA) - Certifying Solutions
Pool - Compass Pools
Photography: Atelier Photography

