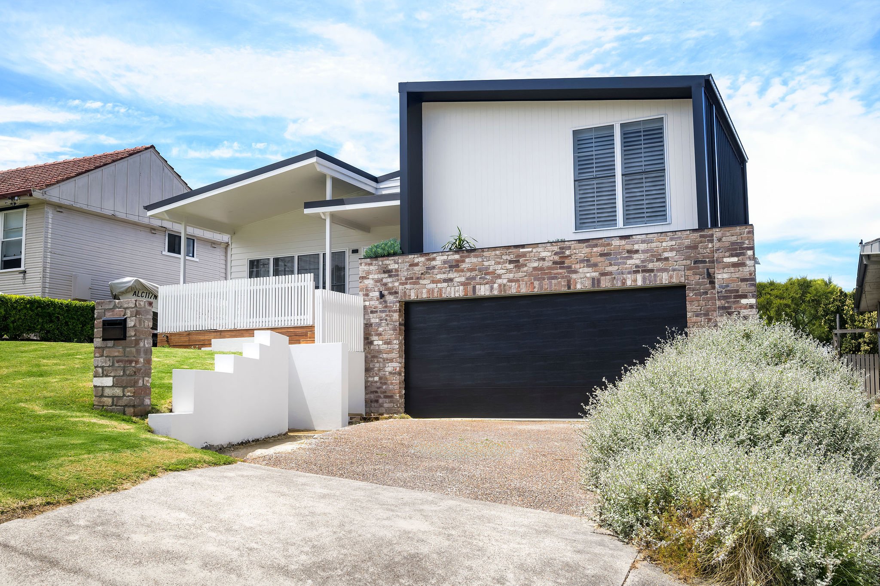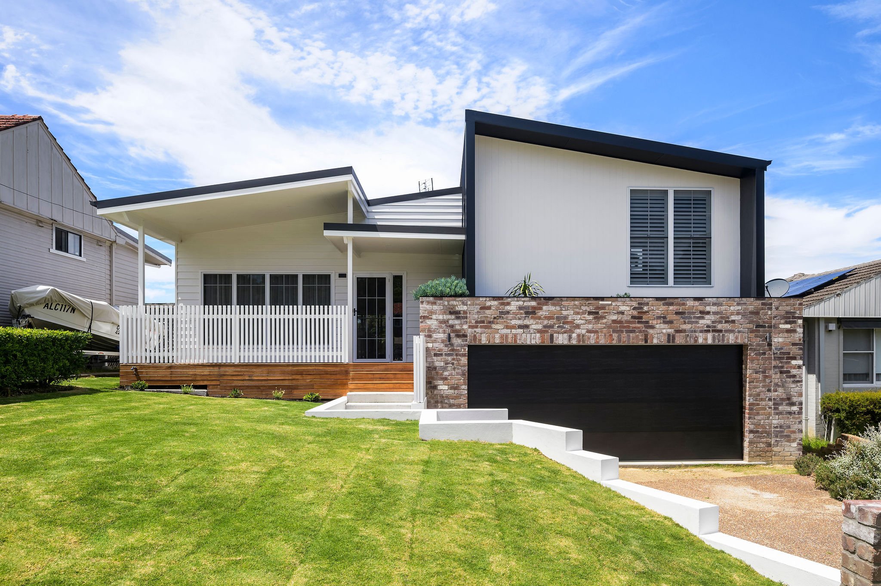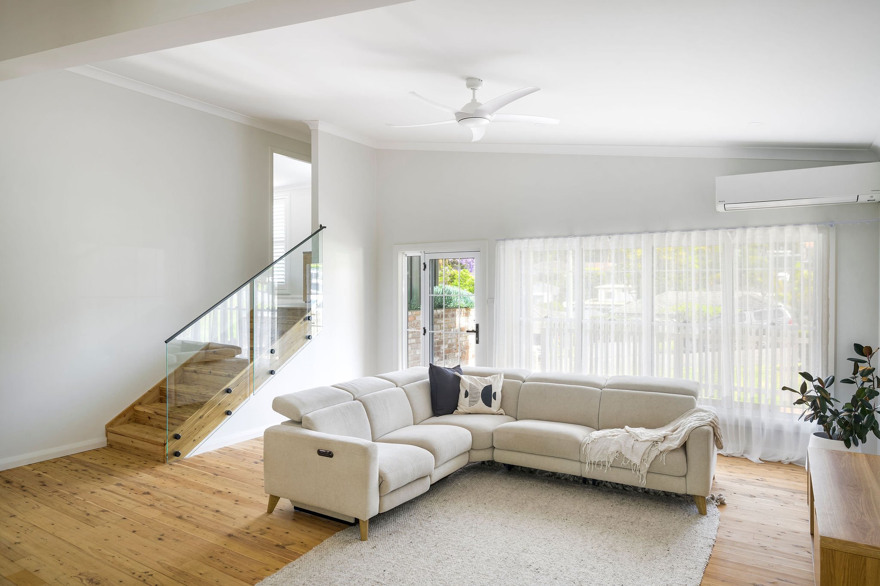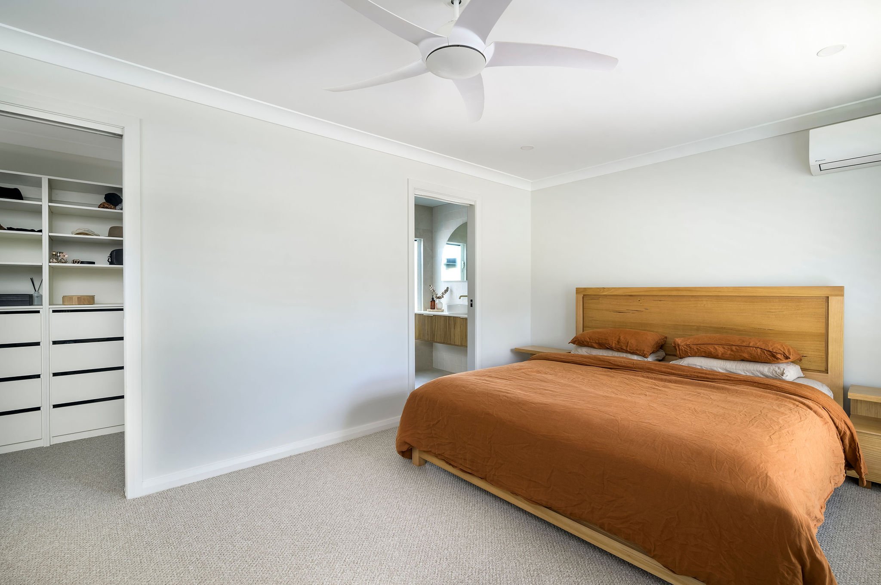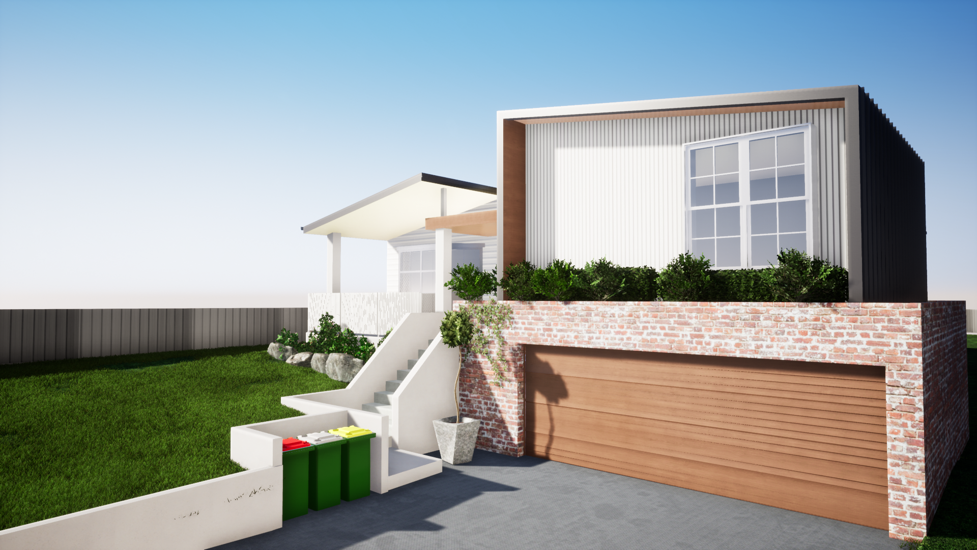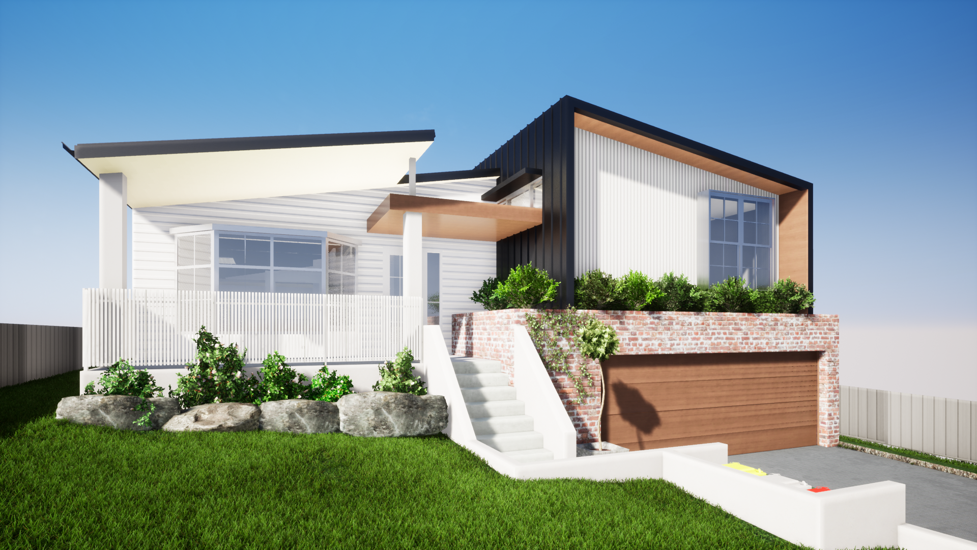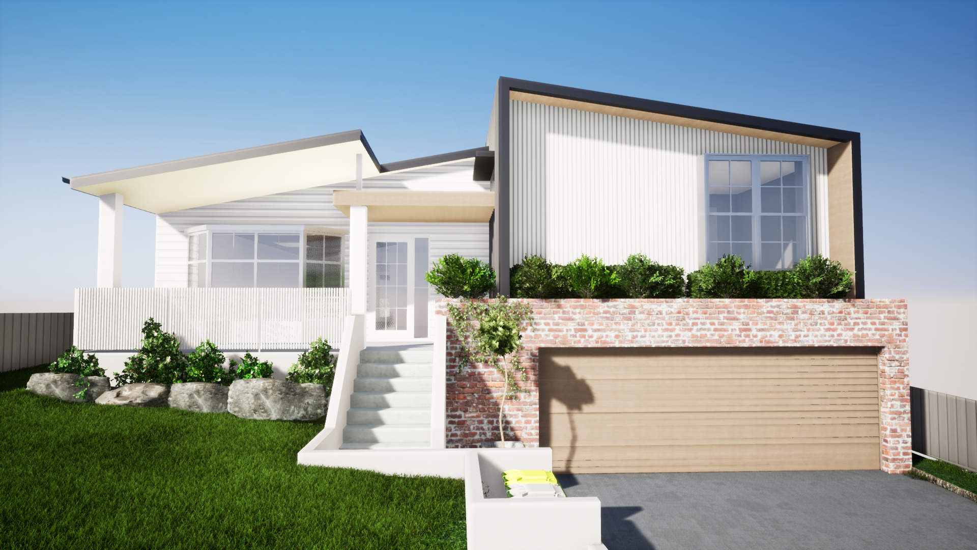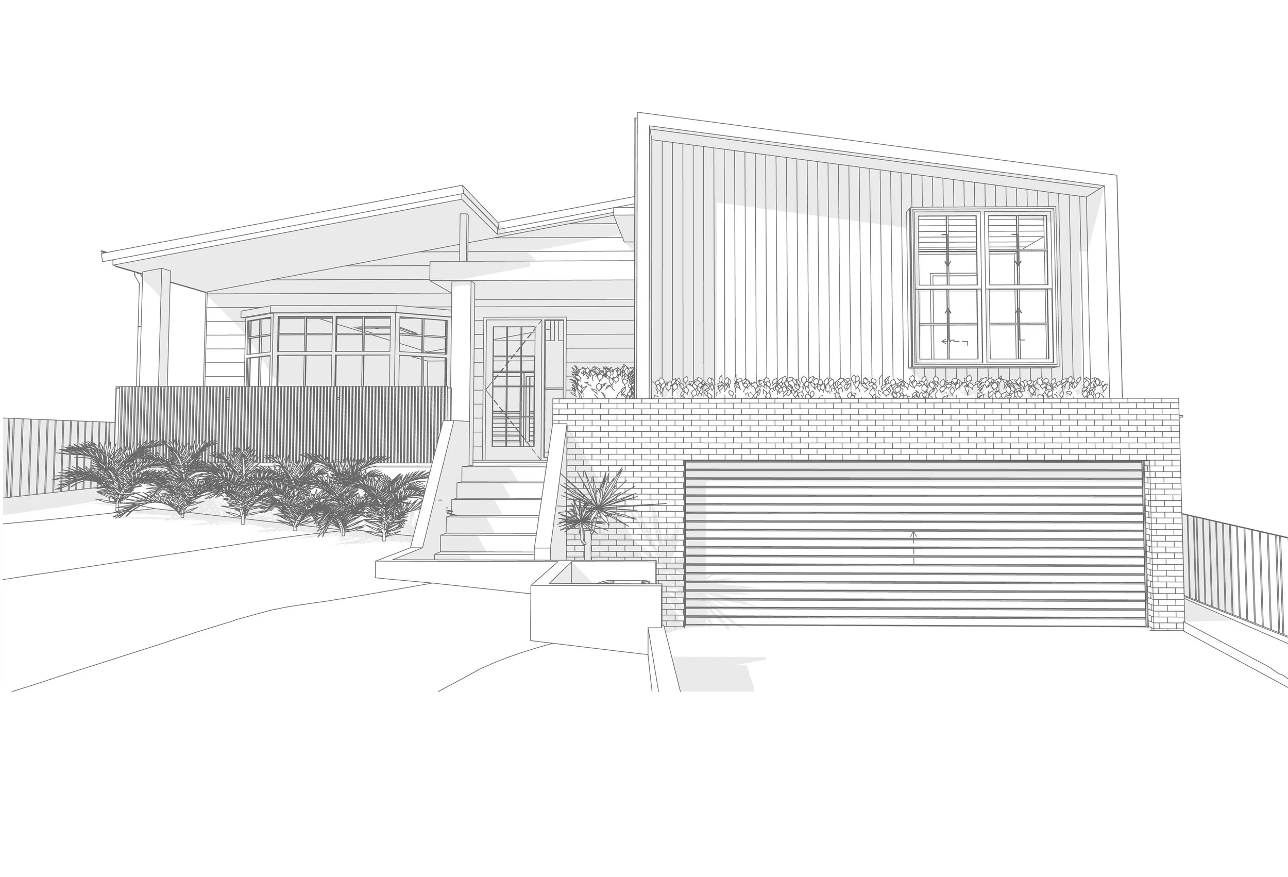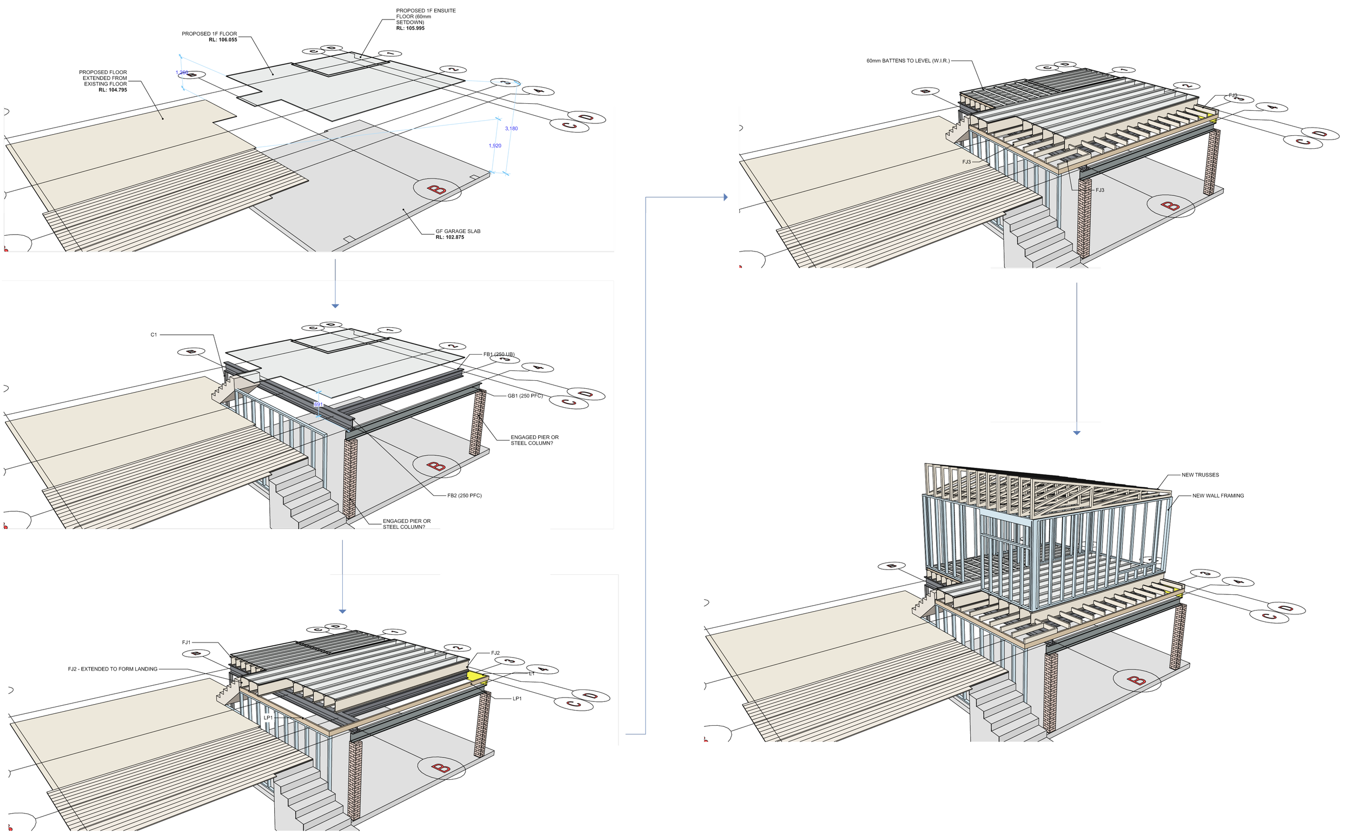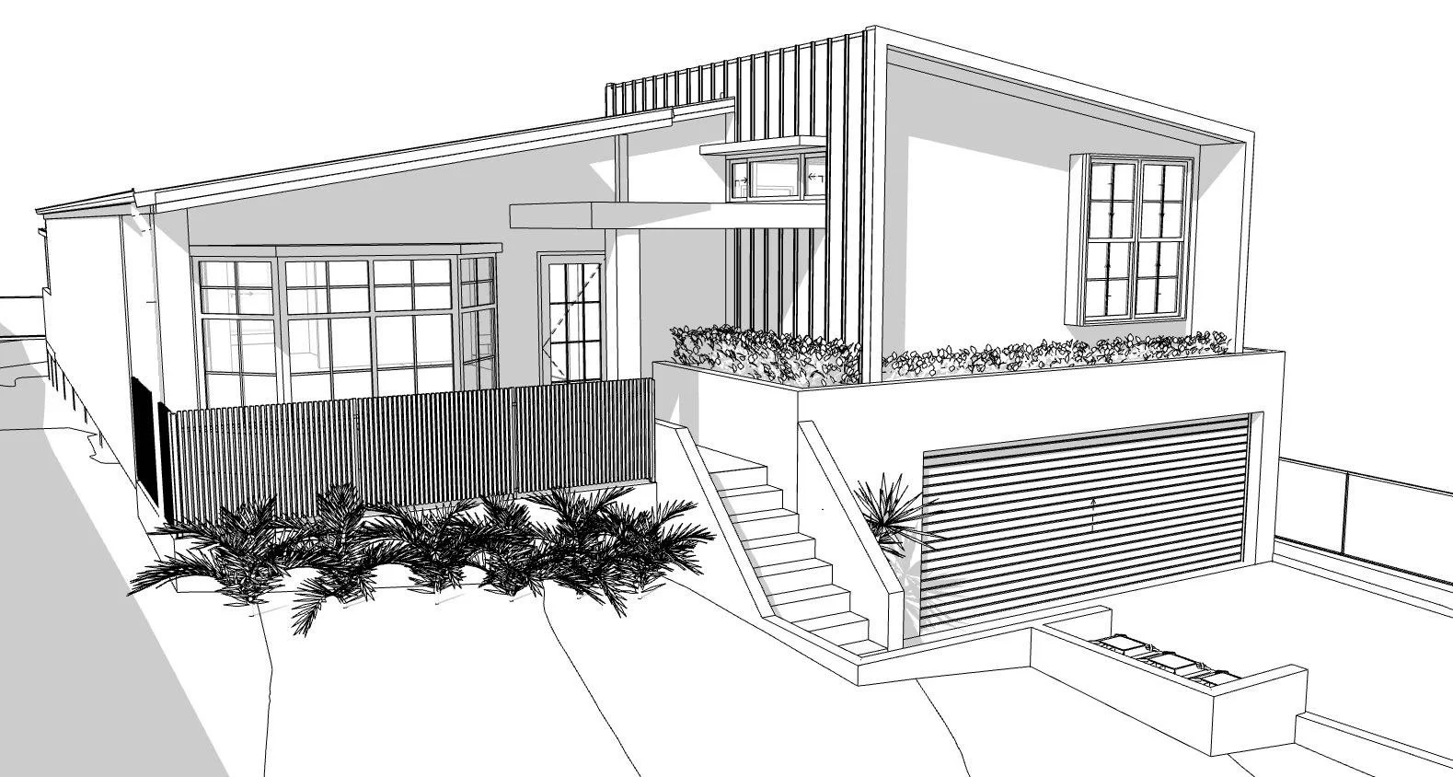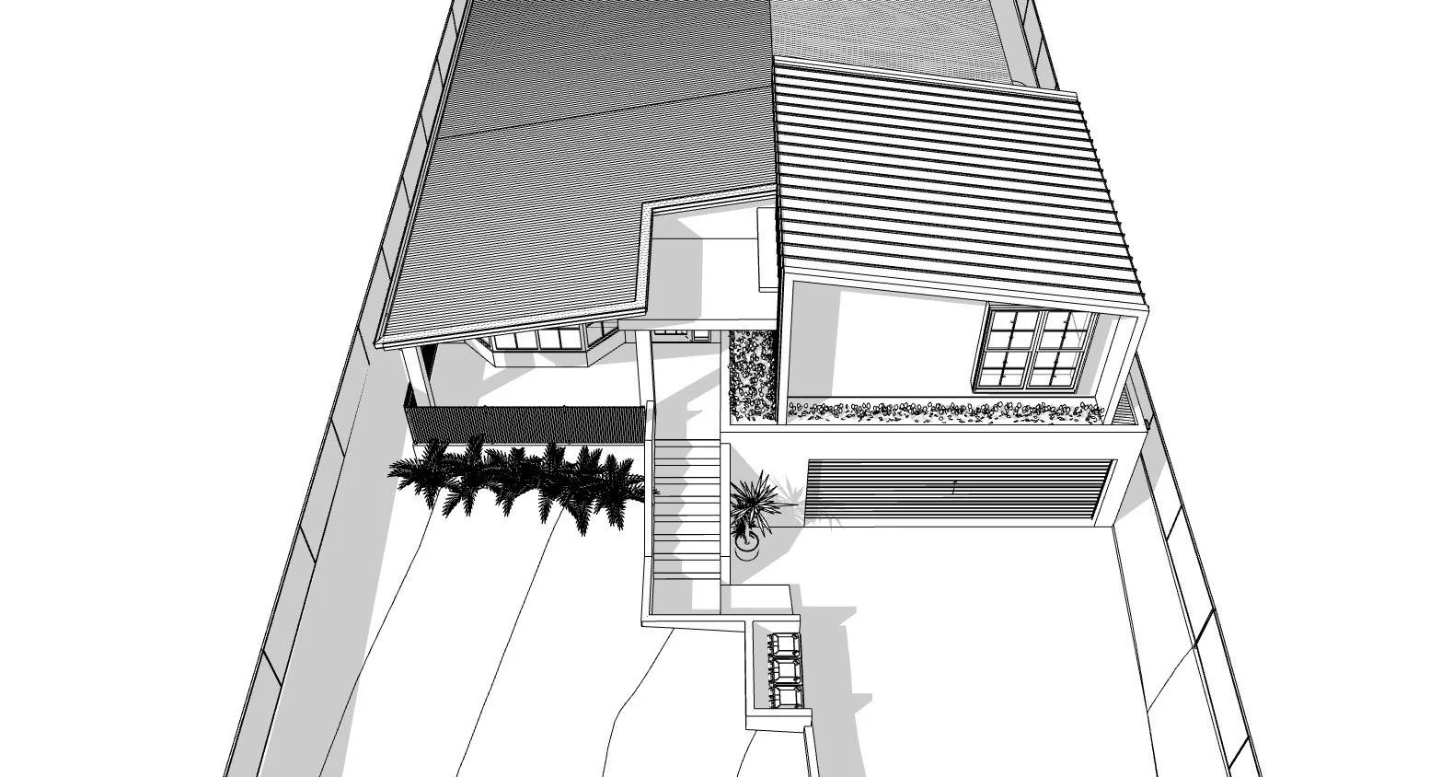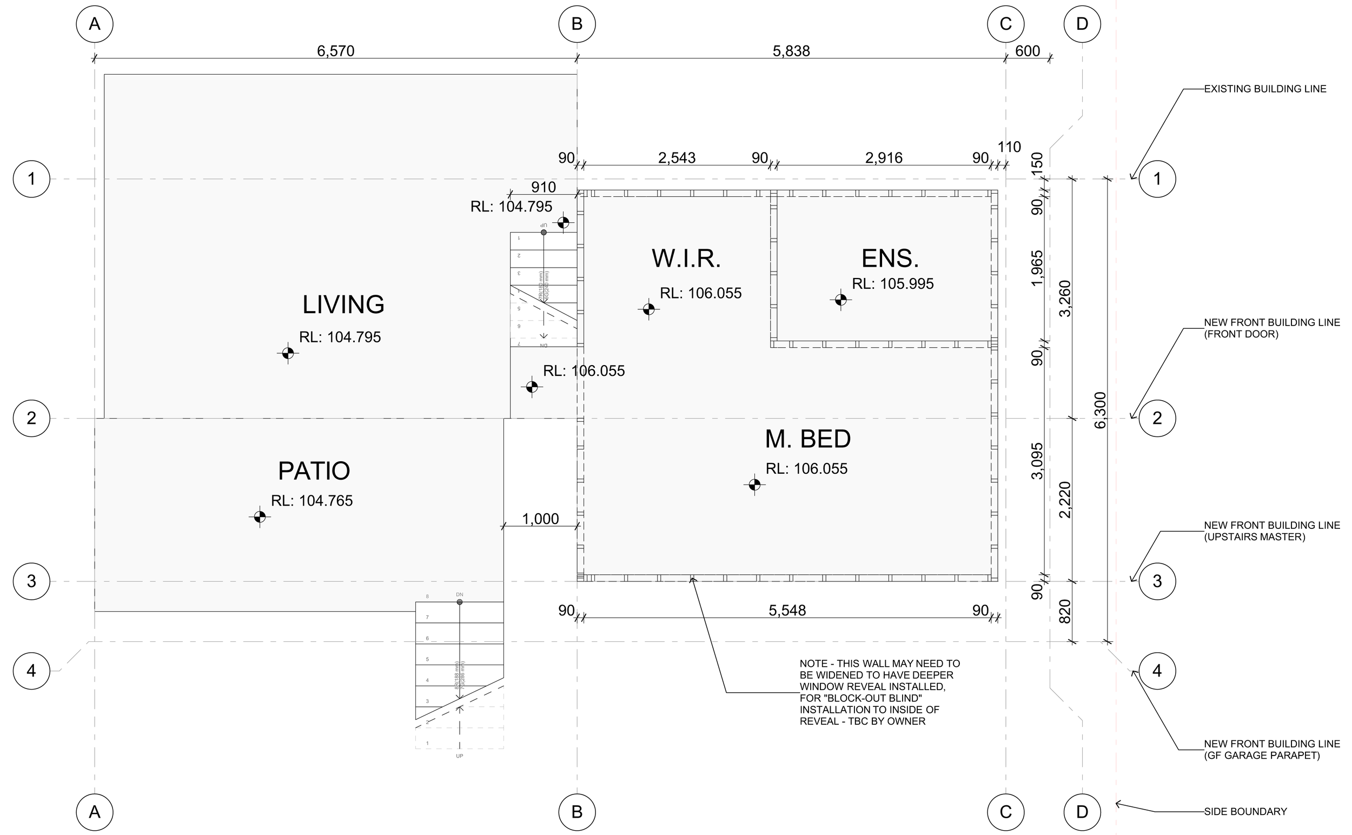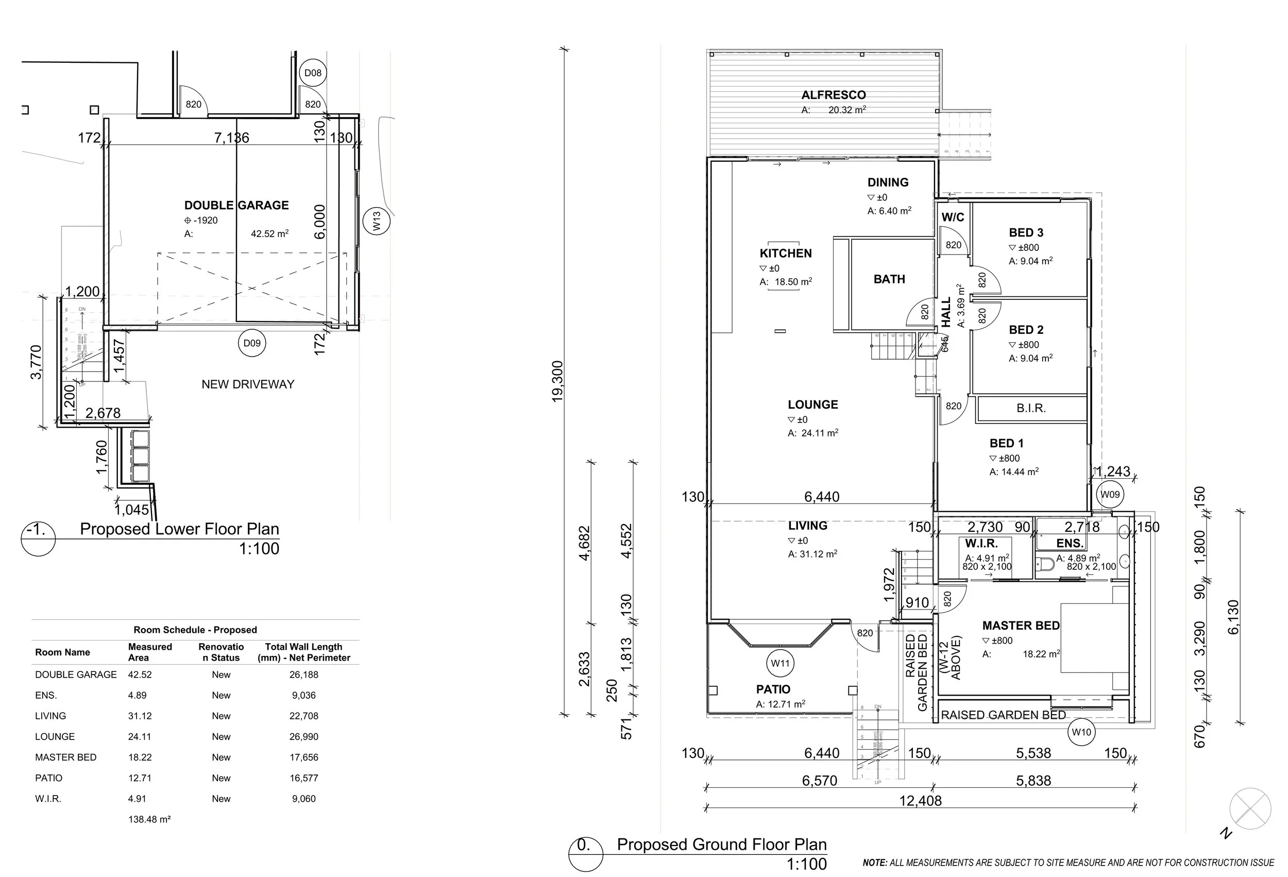Roslyn Ave, Charlestown
When clients are willing to explore material options that are outside of the street-norm, but complimentary to the existing geometry of the house, this is the result. A forward extension which required a higher RL of the already split level floor plan, to accommodate a double garage on the Ground Floor and new Master Suite above. The front building line was brought forward to increase the living space, and provide a new front entry-point. The variation of setbacks on the wall-lines is highlighted by the variation of materials on each wall. Adding to the visual-depth is the variation in roof-line projections - the N/E roof plane maintains the existing roof pitch and is extended forward at a suitable depth to mitigate the harsh afternoon (Western) sun, the S/W roof plan mimics this in the opposite direction. A wrap-around planter-box delineates the new split levels, simultaneously softening the hard geometric lines with greenery. The front lawn is retained with rendered blockwork, inclusive of a discreet bin niche in the blockwork design, carving out a clear point of entry pedestrians and vehicles.
All of these design elements provide this front elevation with street appeal, and increase the usable open-plan living inside.
PROJECT FACTS:
LOCATION: Charlestown, NSW.
STATUS: Completed.
YEAR: 2023
SIZE: 66sqm (conditioned space) + 82sqm (unconditioned space)
COLLABORATORS:
Builder: Martrick Projects
Building Certifier (PCA) - Drake Development Solutions
Planning Consultant - Development Assist Consultants
Structural Engineer - DRB Consulting Engineers

