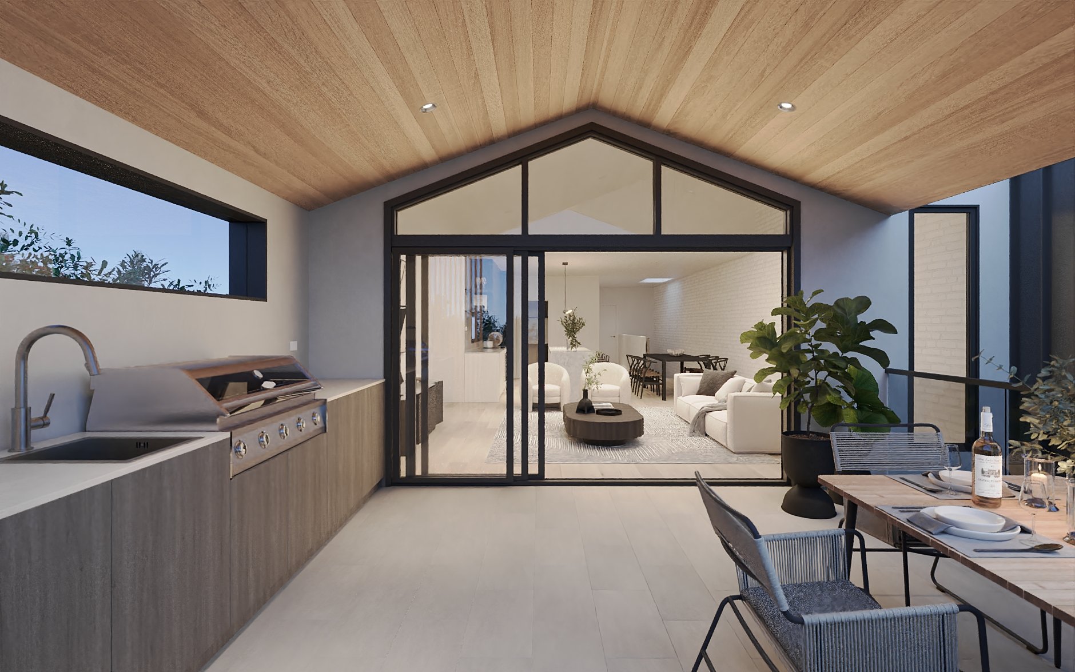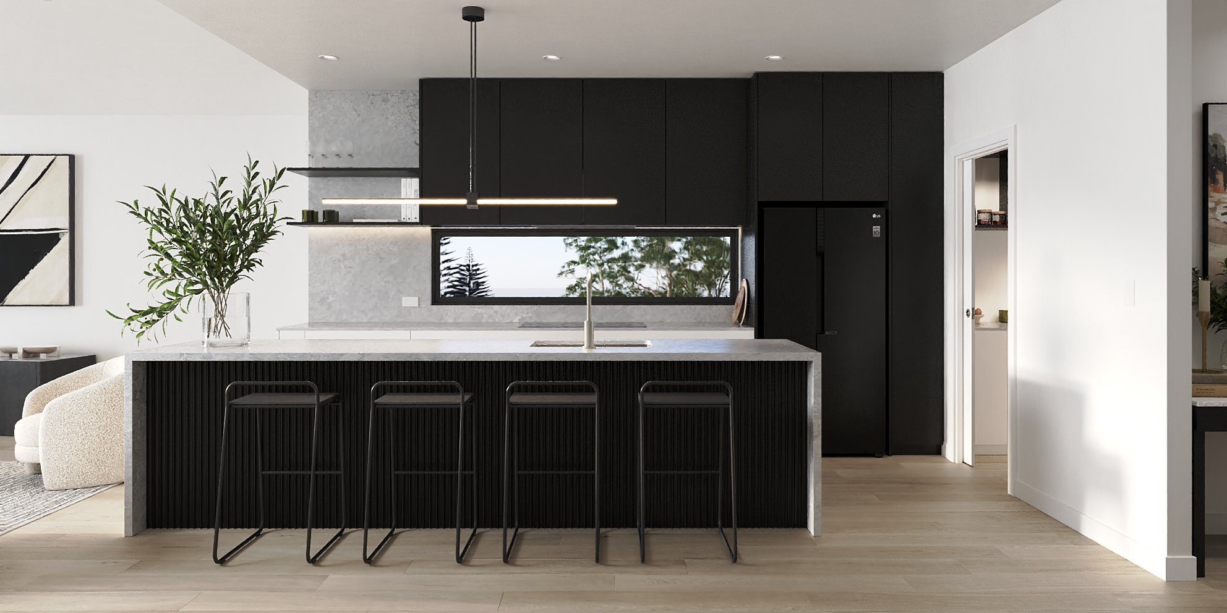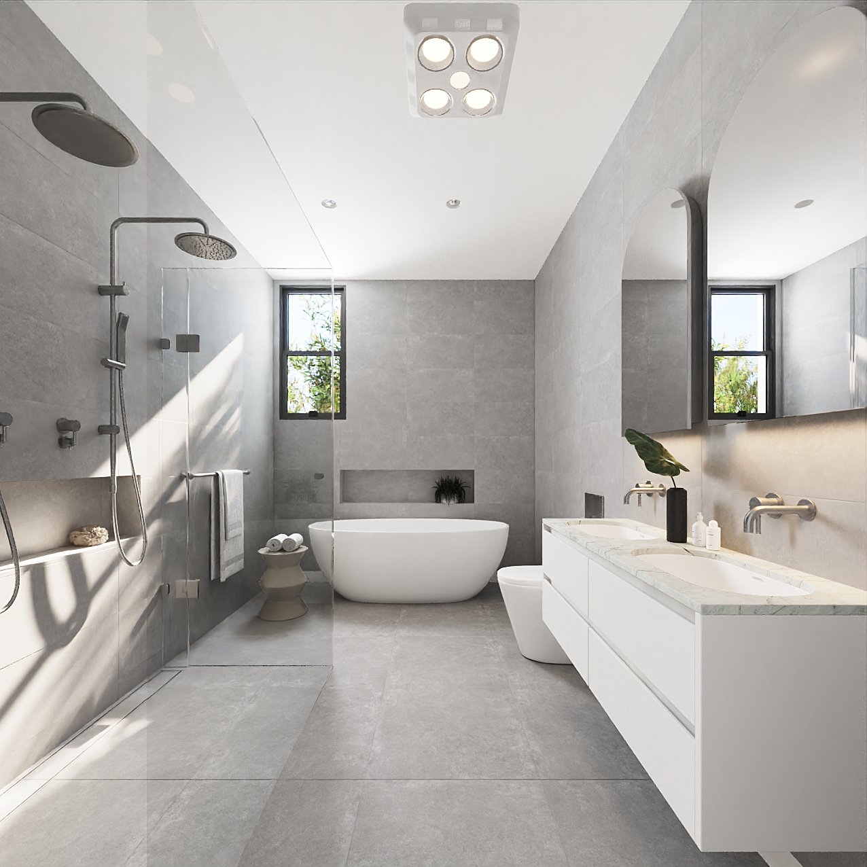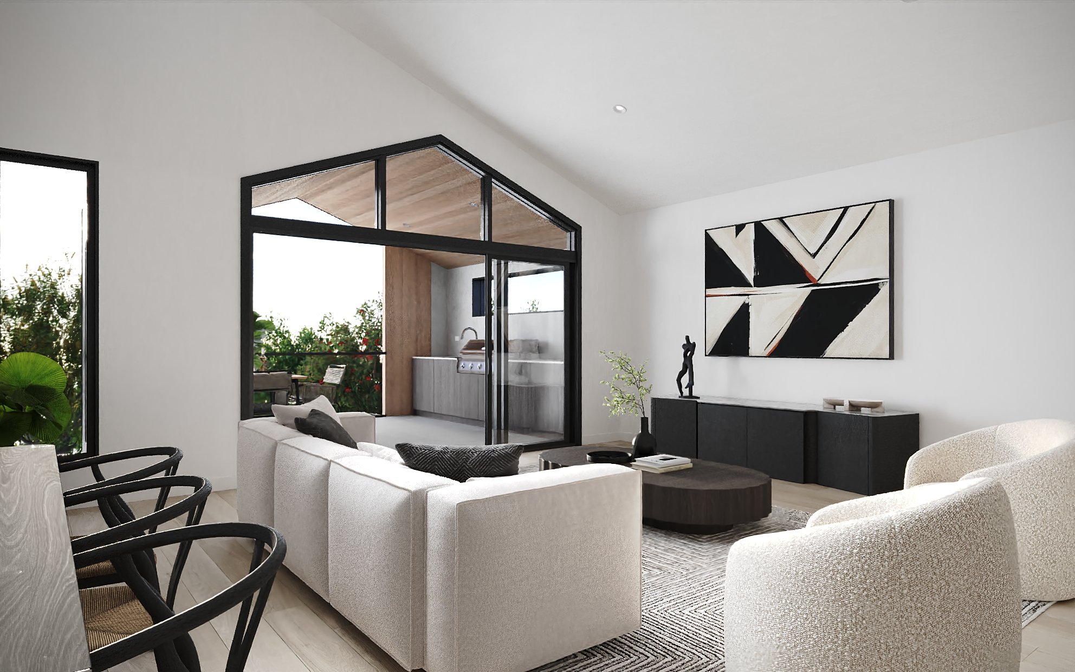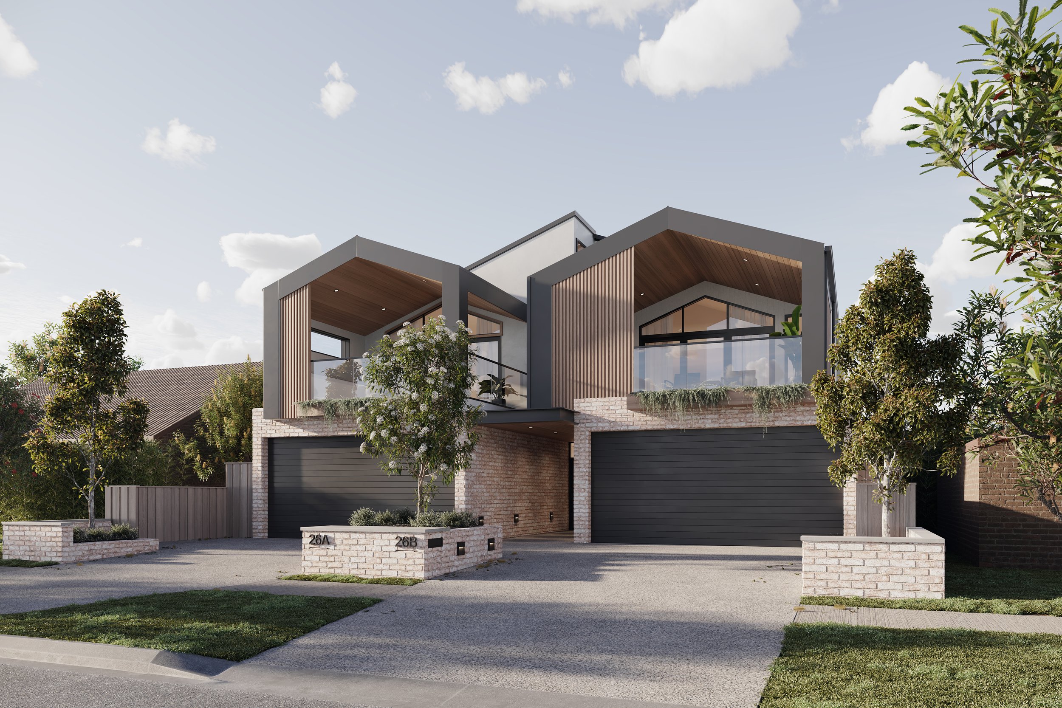Flint Street, Stockton
The new design for this knock-down rebuild project maximizes the site’s potential with a skewed floor plan along the party wall, providing views to the beach for each duplex. The dividing party-wall also signifies the subdivision line for this Torrens-title development. A restrained palette of greys, recycled brickwork and natural timber highlight the greenery on the front elevation, softening the front elevation to settle on the streetscape. The uneven building lines and differing roof lines provide the depth in the façade, increasing the street appeal.
The floor plans are similar in each, but not symmetrical. Both run with the idea of large open-plan living on the first floor, with a generously-sized Master Suite at the rear, and the remaining private spaces on the ground floor. The lower rear alfresco is connected to yard space whilst the upper deck pointed at the ocean views. All of the Ground Floor bedroom walls step out to allow for an east-facing window, with skylights and high-level windows optimising access to natural light on the first floor.
PROJECT FACTS:
LOCATION: Stockton, NSW.
STATUS: Currently under construction.
YEAR: 2024
SIZE: Overall - 397sqm (conditioned space) + 190sqm (unconditioned space)
U1: 197sqm (conditioned space) + 92sqm (unconditioned space)
U2: 200sqm (conditioned space) + 98sqm (unconditioned space)
COLLABORATORS:
Builder: Ancon Homes
Marketing: Kapalua Advisory Group
Planning Consultant - Development Assist Consultants
Structural Engineer - Hyten Engineering
